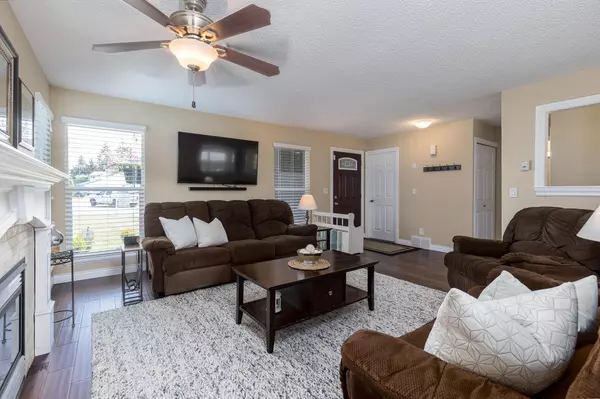$1,167,500
$1,100,000
6.1%For more information regarding the value of a property, please contact us for a free consultation.
3 Beds
3 Baths
1,762 SqFt
SOLD DATE : 07/11/2023
Key Details
Sold Price $1,167,500
Property Type Single Family Home
Sub Type House/Single Family
Listing Status Sold
Purchase Type For Sale
Square Footage 1,762 sqft
Price per Sqft $662
Subdivision West Central
MLS Listing ID R2794175
Sold Date 07/11/23
Style 2 Storey
Bedrooms 3
Full Baths 2
Half Baths 1
Abv Grd Liv Area 775
Total Fin. Sqft 1762
Year Built 1981
Annual Tax Amount $4,503
Tax Year 2022
Lot Size 4,367 Sqft
Acres 0.1
Property Description
Welcome to Maple Ridge, where you will find numerous parks, hiking trails, and outdoor spaces to explore, including Golden Ears Provincial Park, Kanaka Creek Regional Park, and the Pitt River Regional Greenway. Tucked away from the hustle and bustle of Lougheed Hwy, your new Meticulously-Maintained home features 3 Bedrooms + 3 Bathrooms with a Fully Fenced Yard backing onto a Private Greenway. You won''t have to worry about renovations because this home is Move-In Ready! Some of the renovations include; New Windows, Carpet, and Exterior Paint (2023), Bathrooms Fully Remodeled (2017), Carport Enclosed (2016), Kitchen Fully Remodeled (2015), New Furnace (2013), and New Roof (2010). Don''t miss out on this opportunity!
Location
Province BC
Community West Central
Area Maple Ridge
Zoning R-1
Rooms
Other Rooms Primary Bedroom
Basement Crawl
Kitchen 1
Separate Den/Office N
Interior
Interior Features ClthWsh/Dryr/Frdg/Stve/DW, Drapes/Window Coverings, Microwave
Heating Forced Air, Natural Gas
Fireplaces Number 2
Fireplaces Type Natural Gas
Heat Source Forced Air, Natural Gas
Exterior
Exterior Feature Fenced Yard
Parking Features Garage; Double
Garage Spaces 2.0
Roof Type Asphalt
Lot Frontage 40.0
Total Parking Spaces 4
Building
Story 2
Sewer City/Municipal
Water City/Municipal
Structure Type Frame - Wood
Others
Tax ID 002-597-381
Ownership Freehold NonStrata
Energy Description Forced Air,Natural Gas
Read Less Info
Want to know what your home might be worth? Contact us for a FREE valuation!

Our team is ready to help you sell your home for the highest possible price ASAP

Bought with Macdonald Realty (Surrey/152)
Get More Information
- Homes For Sale in Vancouver
- Vancouver Condos and townhomes
- Coquitlam Homes
- Coquitlam Condos and Townhomes
- Port Moody Single Family Homes
- Port Moody Townhomes and Condos
- Pitt Meadows Homes
- Pitt Meadows Condos and Townhomes
- Burnaby Single Family Homes
- Burnaby Condos and Townhomes
- Maple Ridge Homes
- Maple Ridge Townhomes and Condos







