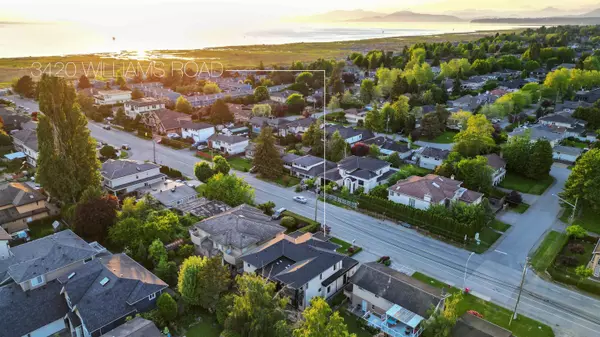$2,838,000
$2,968,000
4.4%For more information regarding the value of a property, please contact us for a free consultation.
5 Beds
6 Baths
3,166 SqFt
SOLD DATE : 07/11/2023
Key Details
Sold Price $2,838,000
Property Type Single Family Home
Sub Type House/Single Family
Listing Status Sold
Purchase Type For Sale
Square Footage 3,166 sqft
Price per Sqft $896
Subdivision Steveston North
MLS Listing ID R2780495
Sold Date 07/11/23
Style 2 Storey
Bedrooms 5
Full Baths 5
Half Baths 1
Abv Grd Liv Area 1,760
Total Fin. Sqft 3166
Year Built 2019
Annual Tax Amount $8,201
Tax Year 2023
Lot Size 6,513 Sqft
Acres 0.15
Property Description
PERFECT HOME in the Desirable West Richmond! Well Maintained Modern-Design 4 br+office+media room home of 3,166 sf Living Area. Bright Open & Contemporary Layout on a 6,513 SF lot w/ South-Facing Backyard. Spacious Feel w/ High Ceilings Entry Foyer, Living & Family Room. Extra large kitchen with S/S JennAir Appliances. Media Room on the Main Flr w/ Full bathroom Perfect for Older-gen. Great finishing w/ Quality Materials & Detailed Craftmanship! Features glass staircase, fireplaces, built-in cabinets, A/C, HRV, Wok Kitchen, Spa-inspired Master Ensuite & Private S-facing balcony. Walking Dist to the dyke & very close to Seafair Mall. Easy access to Steveston, YVR, and Vancouver. School Catchment: Steveston Elementary & Boyd High schools.
Location
Province BC
Community Steveston North
Area Richmond
Zoning RS
Rooms
Other Rooms Laundry
Basement None
Kitchen 2
Separate Den/Office N
Interior
Interior Features Air Conditioning, ClthWsh/Dryr/Frdg/Stve/DW, Drapes/Window Coverings, Heat Recov. Vent., Range Top, Security System, Smoke Alarm, Sprinkler - Fire, Vacuum - Built In, Wine Cooler
Heating Hot Water, Natural Gas, Radiant
Fireplaces Number 3
Fireplaces Type Electric, Natural Gas
Heat Source Hot Water, Natural Gas, Radiant
Exterior
Exterior Feature Balcny(s) Patio(s) Dck(s)
Parking Features Garage; Double
Garage Spaces 2.0
Amenities Available Air Cond./Central, In Suite Laundry
Roof Type Other
Lot Frontage 60.0
Lot Depth 108.0
Total Parking Spaces 4
Building
Story 2
Sewer City/Municipal
Water City/Municipal
Structure Type Frame - Wood
Others
Tax ID 003-672-131
Ownership Freehold NonStrata
Energy Description Hot Water,Natural Gas,Radiant
Read Less Info
Want to know what your home might be worth? Contact us for a FREE valuation!

Our team is ready to help you sell your home for the highest possible price ASAP

Bought with Dracco Pacific Realty
Get More Information
- Homes For Sale in Vancouver
- Vancouver Condos and townhomes
- Coquitlam Homes
- Coquitlam Condos and Townhomes
- Port Moody Single Family Homes
- Port Moody Townhomes and Condos
- Pitt Meadows Homes
- Pitt Meadows Condos and Townhomes
- Burnaby Single Family Homes
- Burnaby Condos and Townhomes
- Maple Ridge Homes
- Maple Ridge Townhomes and Condos







