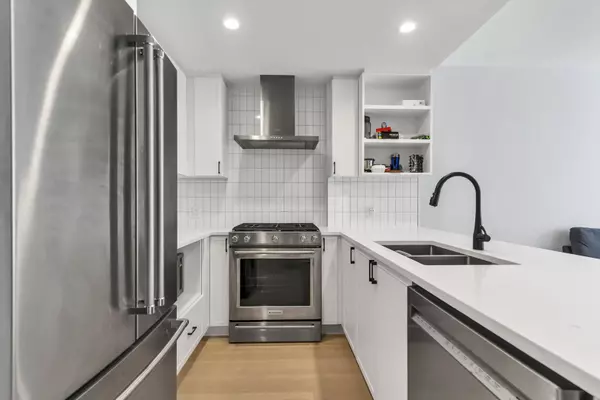$485,000
$499,900
3.0%For more information regarding the value of a property, please contact us for a free consultation.
1 Bed
1 Bath
637 SqFt
SOLD DATE : 07/10/2023
Key Details
Sold Price $485,000
Property Type Condo
Sub Type Apartment/Condo
Listing Status Sold
Purchase Type For Sale
Square Footage 637 sqft
Price per Sqft $761
Subdivision West Central
MLS Listing ID R2793438
Sold Date 07/10/23
Style 1 Storey,2 Storey
Bedrooms 1
Full Baths 1
Maintenance Fees $201
Abv Grd Liv Area 637
Total Fin. Sqft 637
Rental Info 100
Year Built 2022
Annual Tax Amount $2,200
Tax Year 2022
Property Description
Welcome to your gorgeous1 bed, 1 bath + den condo with a stunning patio and breathtaking mountain views! Located in the heart of Maple Ridge, in the new ERA building, you''ll be just a short walk away from the best coffee shops and dining in town. Features an open floor plan with finishings of modern luxury, energy efficient forced air A/C Heat Pump, 9''-ceilings, engineered hardwood in main living area, kitchen offers chimney-style hood fans, Italian-inspired cabinetry, Kitchen-Aid appliances & large Island for extra Seating & Storage with quartz countertops! Fitness Centre, 6th-fl outdoor rooftop deck/garden, Conveniently located steps away from Shopping, Restaurants, Recreation, Haney Place Mall, transit and WCE. This unit comes with 1 parking stall and a storage.
Location
Province BC
Community West Central
Area Maple Ridge
Zoning CD1
Rooms
Basement None
Kitchen 1
Separate Den/Office Y
Interior
Interior Features Air Conditioning, Clothes Washer/Dryer, Dishwasher, Drapes/Window Coverings, Oven - Built In, Pantry, Refrigerator, Smoke Alarm, Sprinkler - Inground, Stove
Heating Forced Air
Heat Source Forced Air
Exterior
Exterior Feature Balcony(s), Rooftop Deck
Parking Features Garage; Underground
Garage Spaces 1.0
Amenities Available Air Cond./Central, Bike Room, Exercise Centre, Garden, Storage
View Y/N Yes
View Mountain view and City view
Roof Type Torch-On
Total Parking Spaces 1
Building
Story 1
Sewer City/Municipal
Water City/Municipal
Unit Floor 310
Structure Type Frame - Wood
Others
Restrictions Pets Allowed w/Rest.,Rentals Allowed
Tax ID 031-834-680
Ownership Freehold Strata
Energy Description Forced Air
Read Less Info
Want to know what your home might be worth? Contact us for a FREE valuation!

Our team is ready to help you sell your home for the highest possible price ASAP

Bought with RE/MAX Performance Realty
Get More Information
- Homes For Sale in Vancouver
- Vancouver Condos and townhomes
- Coquitlam Homes
- Coquitlam Condos and Townhomes
- Port Moody Single Family Homes
- Port Moody Townhomes and Condos
- Pitt Meadows Homes
- Pitt Meadows Condos and Townhomes
- Burnaby Single Family Homes
- Burnaby Condos and Townhomes
- Maple Ridge Homes
- Maple Ridge Townhomes and Condos







