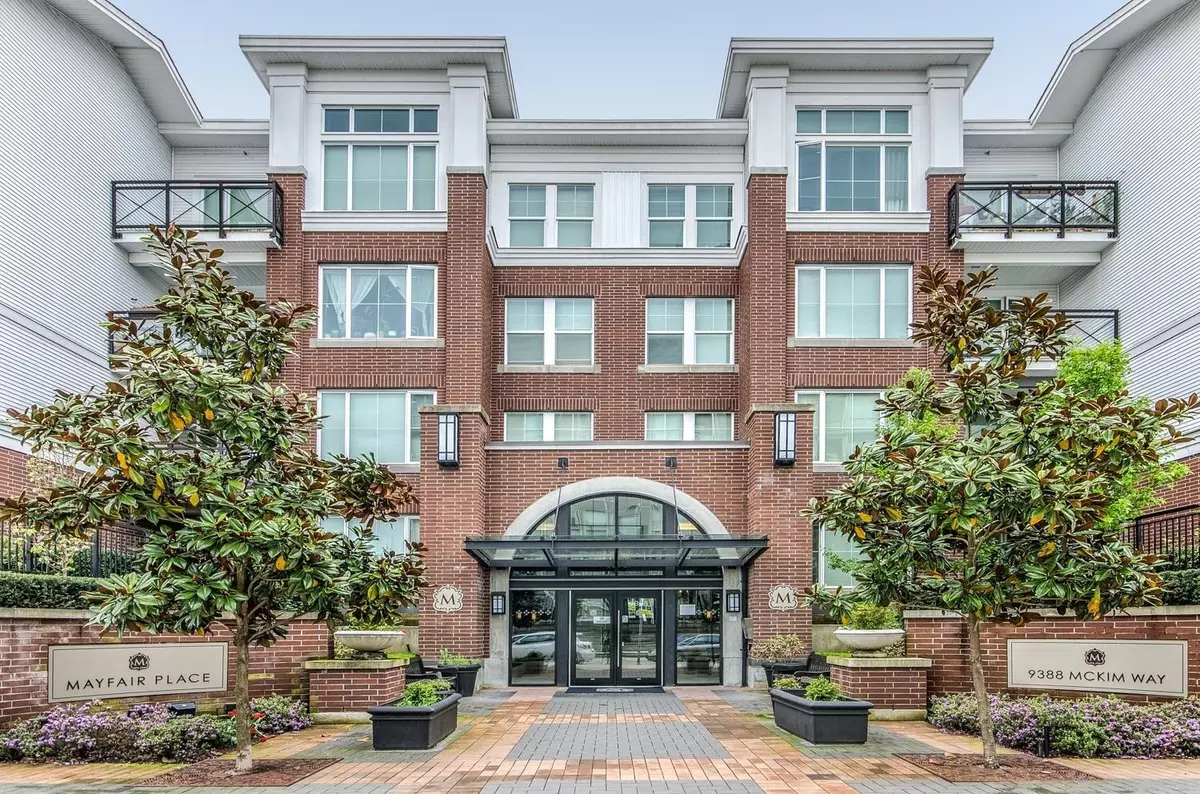$810,000
$798,000
1.5%For more information regarding the value of a property, please contact us for a free consultation.
2 Beds
2 Baths
972 SqFt
SOLD DATE : 07/22/2023
Key Details
Sold Price $810,000
Property Type Condo
Sub Type Apartment/Condo
Listing Status Sold
Purchase Type For Sale
Square Footage 972 sqft
Price per Sqft $833
Subdivision West Cambie
MLS Listing ID R2799845
Sold Date 07/22/23
Style 1 Storey
Bedrooms 2
Full Baths 2
Maintenance Fees $555
Abv Grd Liv Area 972
Total Fin. Sqft 972
Year Built 2012
Annual Tax Amount $2,055
Tax Year 2022
Property Description
One of the largest & brightest layouts at Mayfair Place by Polygon! This well layed out SW Corner unit 2bed/2bath boasts over 970sqft of comfortable living space, large dining/living area designed for entertaining with 9-foot ceilings and air conditioning! Functional kitchen with sleek cabinets & stainless appliances flow over to your breakfast nook/work space that over looks the fantastic ammenities of this well groomed complex. An amazing location with close access to MALLS, HWY 99 & 91. Luxury style amenities including massive club house, outdoor pool, gym and more! Short walk to Walmart, best restaurants in town & banks. Close to Kwantlen University, Canada Line, Lansdowne Mall & T&T Supermarket. Come make Mayfair Place yours today!
Location
Province BC
Community West Cambie
Area Richmond
Building/Complex Name Mayfair Place by Polygon
Zoning ZLR24
Rooms
Basement None
Kitchen 1
Separate Den/Office N
Interior
Interior Features Air Conditioning, ClthWsh/Dryr/Frdg/Stve/DW, Dishwasher, Drapes/Window Coverings, Intercom, Microwave, Oven - Built In, Refrigerator, Smoke Alarm
Heating Electric, Forced Air, Geothermal
Heat Source Electric, Forced Air, Geothermal
Exterior
Exterior Feature Balcony(s)
Parking Features Garage Underbuilding
Garage Spaces 1.0
Amenities Available Bike Room, Club House, Elevator, Exercise Centre, Garden, In Suite Laundry, Pool; Outdoor, Recreation Center, Storage, Wheelchair Access
Roof Type Other
Total Parking Spaces 1
Building
Story 1
Water City/Municipal
Locker Yes
Unit Floor 345
Structure Type Frame - Wood
Others
Restrictions Pets Allowed w/Rest.
Tax ID 028-980-999
Ownership Freehold Strata
Energy Description Electric,Forced Air,Geothermal
Pets Allowed 2
Read Less Info
Want to know what your home might be worth? Contact us for a FREE valuation!

Our team is ready to help you sell your home for the highest possible price ASAP

Bought with Grand Central Realty
Get More Information
- Homes For Sale in Vancouver
- Vancouver Condos and townhomes
- Coquitlam Homes
- Coquitlam Condos and Townhomes
- Port Moody Single Family Homes
- Port Moody Townhomes and Condos
- Pitt Meadows Homes
- Pitt Meadows Condos and Townhomes
- Burnaby Single Family Homes
- Burnaby Condos and Townhomes
- Maple Ridge Homes
- Maple Ridge Townhomes and Condos







