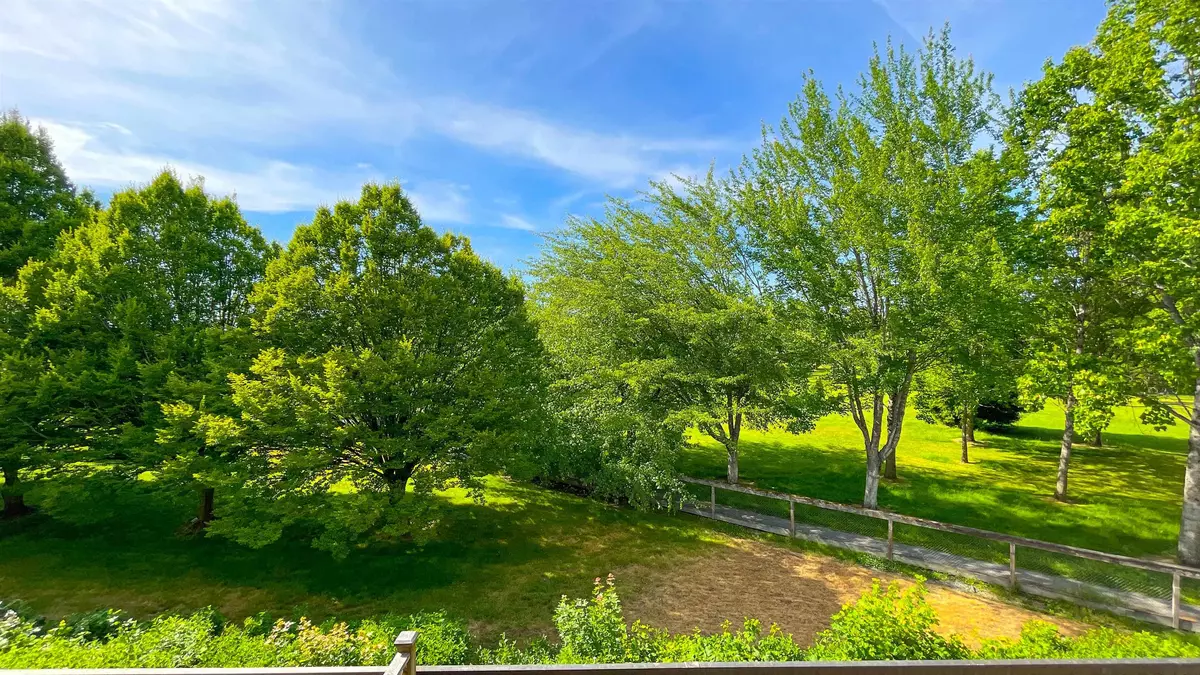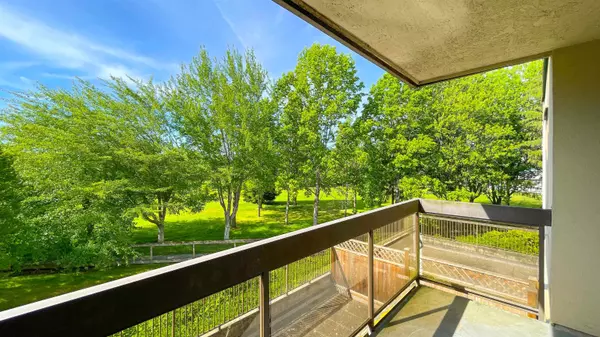$410,000
$398,000
3.0%For more information regarding the value of a property, please contact us for a free consultation.
1 Bed
1 Bath
711 SqFt
SOLD DATE : 07/24/2023
Key Details
Sold Price $410,000
Property Type Condo
Sub Type Apartment/Condo
Listing Status Sold
Purchase Type For Sale
Square Footage 711 sqft
Price per Sqft $576
Subdivision Riverdale Ri
MLS Listing ID R2799197
Sold Date 07/24/23
Style Inside Unit
Bedrooms 1
Full Baths 1
Maintenance Fees $440
Construction Status Old Timer
Abv Grd Liv Area 711
Total Fin. Sqft 711
Rental Info 100
Year Built 1981
Annual Tax Amount $1,085
Tax Year 2023
Property Description
Experience the best of convenience and comfort in this bright & spacious condo. Located in a sought-after, quiet neighborhood, it''s just steps from Thompson Community Center, tennis/basketball courts, community parks, Railway Greenway and schools. This 1-bedroom condo features laminate flooring, ample storage, an oversized bedroom, and a park-facing balcony with a terrific view. The proactive strata has updated the roof, carpet, exterior wall, boiler, building envelope, and laundry facilities over the years. Perfect for parents, it''s surrounded by Richmond''s #1 public school Blair Elementary renowned Burnett Secondary, and Rompers Preschool. Pet & kid-friendly. An amazing family home! 3D tour: https://my.matterport.com/show/?m=dc33sKogsLP
Location
Province BC
Community Riverdale Ri
Area Richmond
Building/Complex Name Braeside
Zoning RAL1
Rooms
Basement None
Kitchen 1
Separate Den/Office N
Interior
Interior Features Dishwasher, Drapes/Window Coverings, Garage Door Opener, Microwave, Refrigerator, Stove
Heating Baseboard, Electric
Heat Source Baseboard, Electric
Exterior
Exterior Feature Balcony(s)
Parking Features Add. Parking Avail., Garage Underbuilding, Visitor Parking
Garage Spaces 1.0
Amenities Available Elevator, Shared Laundry
View Y/N Yes
View Trees and park
Roof Type Tar & Gravel
Total Parking Spaces 1
Building
Faces Northwest
Story 1
Sewer City/Municipal
Water City/Municipal
Locker No
Unit Floor 215
Structure Type Frame - Wood
Construction Status Old Timer
Others
Restrictions Pets Allowed w/Rest.,Rentals Allowed,Smoking Restrictions
Tax ID 001-930-869
Ownership Freehold Strata
Energy Description Baseboard,Electric
Read Less Info
Want to know what your home might be worth? Contact us for a FREE valuation!

Our team is ready to help you sell your home for the highest possible price ASAP

Bought with Royal LePage Elite West
Get More Information
- Homes For Sale in Vancouver
- Vancouver Condos and townhomes
- Coquitlam Homes
- Coquitlam Condos and Townhomes
- Port Moody Single Family Homes
- Port Moody Townhomes and Condos
- Pitt Meadows Homes
- Pitt Meadows Condos and Townhomes
- Burnaby Single Family Homes
- Burnaby Condos and Townhomes
- Maple Ridge Homes
- Maple Ridge Townhomes and Condos







