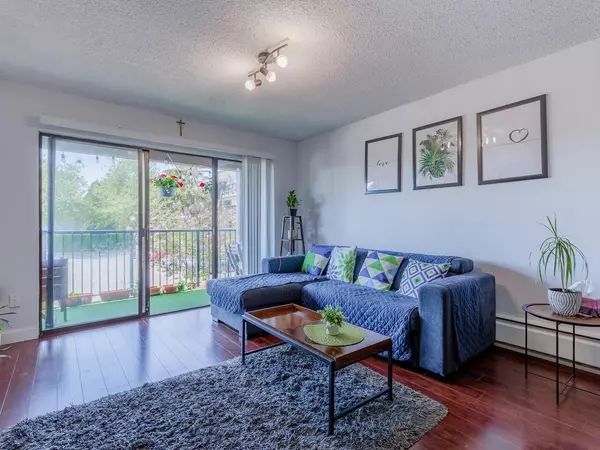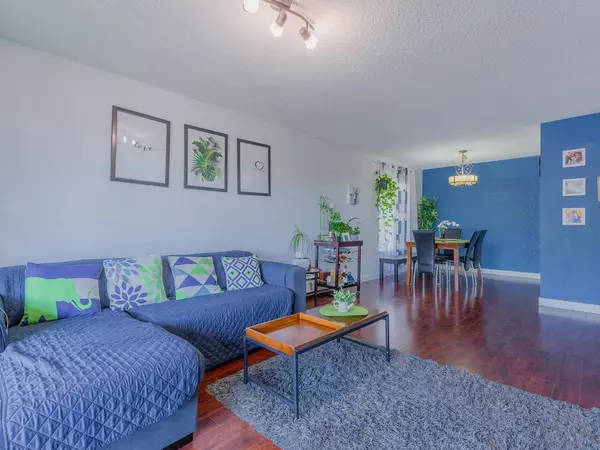$545,000
$549,900
0.9%For more information regarding the value of a property, please contact us for a free consultation.
2 Beds
2 Baths
960 SqFt
SOLD DATE : 08/04/2023
Key Details
Sold Price $545,000
Property Type Condo
Sub Type Apartment/Condo
Listing Status Sold
Purchase Type For Sale
Square Footage 960 sqft
Price per Sqft $567
Subdivision Boyd Park
MLS Listing ID R2778869
Sold Date 08/04/23
Style 1 Storey,Corner Unit
Bedrooms 2
Full Baths 1
Half Baths 1
Maintenance Fees $462
Abv Grd Liv Area 960
Total Fin. Sqft 960
Year Built 1974
Annual Tax Amount $1,297
Tax Year 2022
Property Description
Welcome to Unit #206 at Apple Greene - This two bedroom 1.5 bathrooms, featuring generous WESTERN balcony to enjoy the sunsets & spacious layout just under 1000 Sq. Ft! The unit is in meticulous condition and ready to move in. Apple Greene has undergone extensive building renewal, including rain-screening, roofing, windows, wall cladding, & balconies. Enjoy the grounds' ambiance of gardens, trees, & water feature as well as on-site amenities that offer a choice of 2 pools (indoor + outdoor), hot tub, greenhouse, meeting rooms, guest suite, library, & games + party space. Steps from Seafair Shopping Centre, West Richmond Community Centre, French Immersion Elementary Schools, Hugh Boyd Secondary, & easy access to transit.
Location
Province BC
Community Boyd Park
Area Richmond
Building/Complex Name Apple Greene
Zoning RAM1
Rooms
Basement None
Kitchen 1
Separate Den/Office N
Interior
Interior Features Dishwasher, Refrigerator, Stove
Heating Hot Water
Heat Source Hot Water
Exterior
Exterior Feature Balcony(s)
Parking Features Open
Amenities Available Club House, Elevator, Pool; Indoor, Pool; Outdoor, Recreation Center, Shared Laundry
Roof Type Tar & Gravel
Total Parking Spaces 1
Building
Story 1
Sewer City/Municipal
Water City/Municipal
Locker Yes
Unit Floor 206
Structure Type Frame - Wood
Others
Restrictions Pets Allowed w/Rest.,Rentals Allwd w/Restrctns
Tax ID 001-184-920
Ownership Freehold Strata
Energy Description Hot Water
Pets Allowed 1
Read Less Info
Want to know what your home might be worth? Contact us for a FREE valuation!

Our team is ready to help you sell your home for the highest possible price ASAP

Bought with Century 21 Prudential Estates (Rmd) Ltd.
Get More Information
- Homes For Sale in Vancouver
- Vancouver Condos and townhomes
- Coquitlam Homes
- Coquitlam Condos and Townhomes
- Port Moody Single Family Homes
- Port Moody Townhomes and Condos
- Pitt Meadows Homes
- Pitt Meadows Condos and Townhomes
- Burnaby Single Family Homes
- Burnaby Condos and Townhomes
- Maple Ridge Homes
- Maple Ridge Townhomes and Condos







