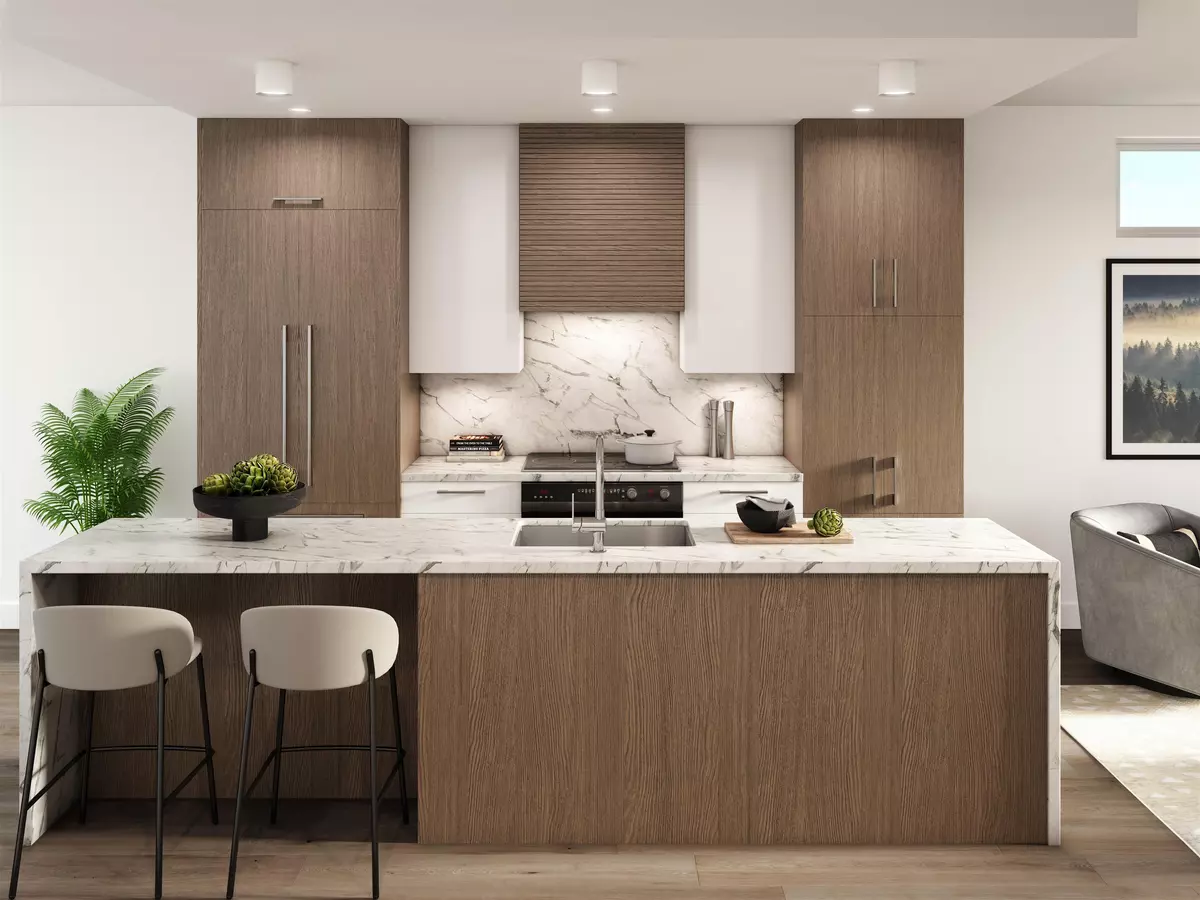$2,795,000
$2,795,000
For more information regarding the value of a property, please contact us for a free consultation.
3 Beds
3 Baths
1,915 SqFt
SOLD DATE : 08/06/2023
Key Details
Sold Price $2,795,000
Property Type Townhouse
Sub Type Townhouse
Listing Status Sold
Purchase Type For Sale
Square Footage 1,915 sqft
Price per Sqft $1,459
Subdivision Edgemont
MLS Listing ID R2804570
Sold Date 08/06/23
Style 3 Storey,Corner Unit
Bedrooms 3
Full Baths 2
Half Baths 1
Maintenance Fees $875
Abv Grd Liv Area 711
Total Fin. Sqft 1915
Tax Year 2023
Property Description
EIGHT is a boutique community of EIGHT semi-detached, 3-bedroom homes located in Edgemont Village. Each home features custom-designed kitchen cabinetry, integrated stainless-steel appliances, a waterfall quartz countertop island, and solid quartz backsplash. Additional perks include A/C, a spacious master bedroom that fits a king-size bed, custom designed staircase with accent millwork, a spa-like ensuite with heated floors, tiled floors and walls, a large main floor patio, and a private rooftop patio! Enjoy two underground parking stalls with direct home access, both equipped for EV charging. Stroll Edgemont Village's charming cafes, restaurants, and shops that are steps away from home. Call to book an appt to visit our Presentation Centre to discover more about EIGHT.
Location
Province BC
Community Edgemont
Area North Vancouver
Building/Complex Name EIGHT in Edgemont Village
Zoning RM-4
Rooms
Other Rooms Bedroom
Basement Fully Finished
Kitchen 1
Separate Den/Office N
Interior
Interior Features Air Conditioning, ClthWsh/Dryr/Frdg/Stve/DW, Drapes/Window Coverings, Garage Door Opener, Microwave, Oven - Built In, Smoke Alarm
Heating Forced Air, Heat Pump
Heat Source Forced Air, Heat Pump
Exterior
Exterior Feature Balcny(s) Patio(s) Dck(s), Rooftop Deck
Parking Features Garage; Underground, Visitor Parking
Garage Spaces 2.0
Amenities Available Air Cond./Central, Garden, In Suite Laundry
Roof Type Metal
Total Parking Spaces 2
Building
Story 3
Sewer City/Municipal
Water City/Municipal
Unit Floor 7
Structure Type Frame - Wood
Others
Restrictions Pets Allowed w/Rest.,Rentals Allwd w/Restrctns
Tax ID 800-163-724
Ownership Freehold Strata
Energy Description Forced Air,Heat Pump
Read Less Info
Want to know what your home might be worth? Contact us for a FREE valuation!

Our team is ready to help you sell your home for the highest possible price ASAP

Bought with RE/MAX Masters Realty
Get More Information
- Homes For Sale in Vancouver
- Vancouver Condos and townhomes
- Coquitlam Homes
- Coquitlam Condos and Townhomes
- Port Moody Single Family Homes
- Port Moody Townhomes and Condos
- Pitt Meadows Homes
- Pitt Meadows Condos and Townhomes
- Burnaby Single Family Homes
- Burnaby Condos and Townhomes
- Maple Ridge Homes
- Maple Ridge Townhomes and Condos







