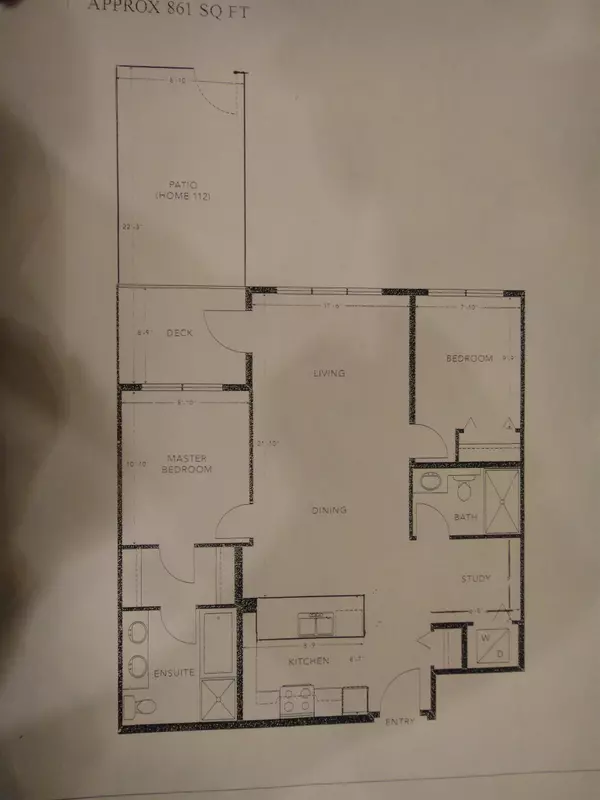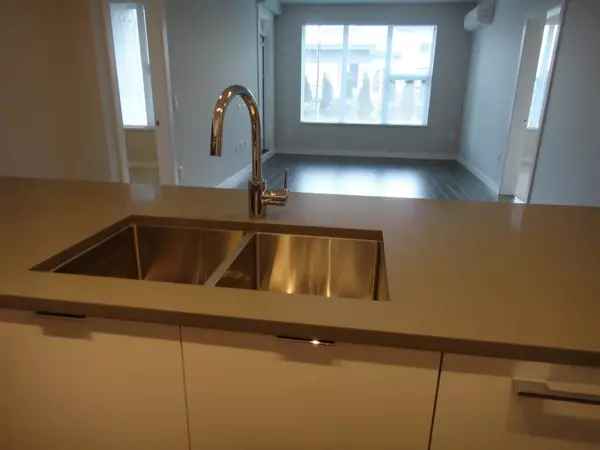$708,000
$725,000
2.3%For more information regarding the value of a property, please contact us for a free consultation.
2 Beds
2 Baths
861 SqFt
SOLD DATE : 07/31/2023
Key Details
Sold Price $708,000
Property Type Condo
Sub Type Apartment/Condo
Listing Status Sold
Purchase Type For Sale
Square Footage 861 sqft
Price per Sqft $822
Subdivision West Cambie
MLS Listing ID R2797001
Sold Date 07/31/23
Style End Unit,Ground Level Unit
Bedrooms 2
Full Baths 2
Maintenance Fees $513
Abv Grd Liv Area 861
Total Fin. Sqft 861
Year Built 2015
Annual Tax Amount $1,878
Tax Year 2022
Property Description
Alexandra Court by Polygon. Quiet East facing court yard, 2 bedroom and 2 bathroom is on the ground level with a covered deck of 60 sq. ft. plus another extension of 200 sq. ft. of enclosed patio with direct across from the luxury Clubhouse for all the amenities. Good floor plan with no wasted space. 9 foot ceilings with air conditioning thru out. 4 pieces bath in master bedroom with double sinks. Plenty of kitchen cabinets. High end amenities including outdoor pool, basketball court, ping pong room, billiards, media lounge, fitness room, and party room. Parking # 247, Excellent location, building just across from the Walmart. Tenanted and will move out on August 31 and also tenants would like to stay (option) Open House - July 15 & 16, Sat & Sun, from 2 to 4 pm.
Location
Province BC
Community West Cambie
Area Richmond
Zoning ZLR25
Rooms
Basement None
Kitchen 1
Separate Den/Office N
Interior
Interior Features Air Conditioning, ClthWsh/Dryr/Frdg/Stve/DW, Drapes/Window Coverings, Garage Door Opener, Humidifier, Intercom, Security System, Smoke Alarm, Sprinkler - Fire
Heating Baseboard, Electric
Heat Source Baseboard, Electric
Exterior
Exterior Feature Fenced Yard, Patio(s)
Parking Features Garage; Underground, Visitor Parking
Garage Spaces 1.0
Amenities Available Air Cond./Central, Bike Room, Club House, Elevator, Exercise Centre, Garden, In Suite Laundry, Playground, Pool; Outdoor, Recreation Center
Roof Type Torch-On
Total Parking Spaces 1
Building
Faces East
Story 1
Sewer City/Municipal
Water City/Municipal
Locker No
Unit Floor 112
Structure Type Frame - Metal
Others
Restrictions Pets Allowed w/Rest.,Rentals Allowed
Tax ID 029-688-264
Ownership Freehold NonStrata
Energy Description Baseboard,Electric
Read Less Info
Want to know what your home might be worth? Contact us for a FREE valuation!

Our team is ready to help you sell your home for the highest possible price ASAP

Bought with RE/MAX Crest Realty
Get More Information
- Homes For Sale in Vancouver
- Vancouver Condos and townhomes
- Coquitlam Homes
- Coquitlam Condos and Townhomes
- Port Moody Single Family Homes
- Port Moody Townhomes and Condos
- Pitt Meadows Homes
- Pitt Meadows Condos and Townhomes
- Burnaby Single Family Homes
- Burnaby Condos and Townhomes
- Maple Ridge Homes
- Maple Ridge Townhomes and Condos







