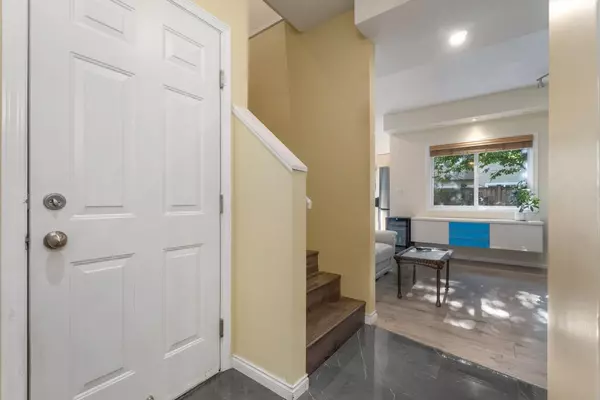$839,999
$880,000
4.5%For more information regarding the value of a property, please contact us for a free consultation.
3 Beds
3 Baths
1,067 SqFt
SOLD DATE : 08/02/2023
Key Details
Sold Price $839,999
Property Type Townhouse
Sub Type Townhouse
Listing Status Sold
Purchase Type For Sale
Square Footage 1,067 sqft
Price per Sqft $787
Subdivision West Cambie
MLS Listing ID R2798608
Sold Date 08/02/23
Style 2 Storey
Bedrooms 3
Full Baths 2
Half Baths 1
Maintenance Fees $284
Abv Grd Liv Area 414
Total Fin. Sqft 1067
Year Built 2002
Annual Tax Amount $1,990
Tax Year 2022
Property Description
This amazing 3 bedroom, 2.5 bathroom is located in a serene neighbourhood with close proximity to many day to day amenities. It is only less than 5 minutes away from Walmart, 10 mins to Lansdowne, Aberdeem Mall and Richmond Centre. With private fenced backyard it is perfect for young family to have some fantastic outdoor/indoor gatherings. The unit has an extremely functional layout and no wasted space. Low strata fee is also an added bonus. The beautiful Odlin Neighbourhood park is just minutes away. The location is truly amazing! Private appointments are also available upon request. Open House Saturday Aug 5, 2-4pm.
Location
Province BC
Community West Cambie
Area Richmond
Zoning RTL1
Rooms
Basement None
Kitchen 1
Separate Den/Office N
Interior
Interior Features Clothes Washer, Dishwasher, Garage Door Opener, Microwave, Refrigerator, Stove
Heating Forced Air, Natural Gas
Fireplaces Number 1
Fireplaces Type Gas - Natural
Heat Source Forced Air, Natural Gas
Exterior
Exterior Feature Fenced Yard
Parking Features Garage; Single
Garage Spaces 1.0
Amenities Available Playground
Roof Type Asphalt
Total Parking Spaces 2
Building
Story 2
Sewer City/Municipal
Water City/Municipal
Unit Floor 18
Structure Type Frame - Wood
Others
Restrictions Pets Allowed w/Rest.,Rentals Allwd w/Restrctns
Tax ID 025-218-603
Ownership Freehold Strata
Energy Description Forced Air,Natural Gas
Read Less Info
Want to know what your home might be worth? Contact us for a FREE valuation!

Our team is ready to help you sell your home for the highest possible price ASAP

Bought with RE/MAX Crest Realty
Get More Information
- Homes For Sale in Vancouver
- Vancouver Condos and townhomes
- Coquitlam Homes
- Coquitlam Condos and Townhomes
- Port Moody Single Family Homes
- Port Moody Townhomes and Condos
- Pitt Meadows Homes
- Pitt Meadows Condos and Townhomes
- Burnaby Single Family Homes
- Burnaby Condos and Townhomes
- Maple Ridge Homes
- Maple Ridge Townhomes and Condos







