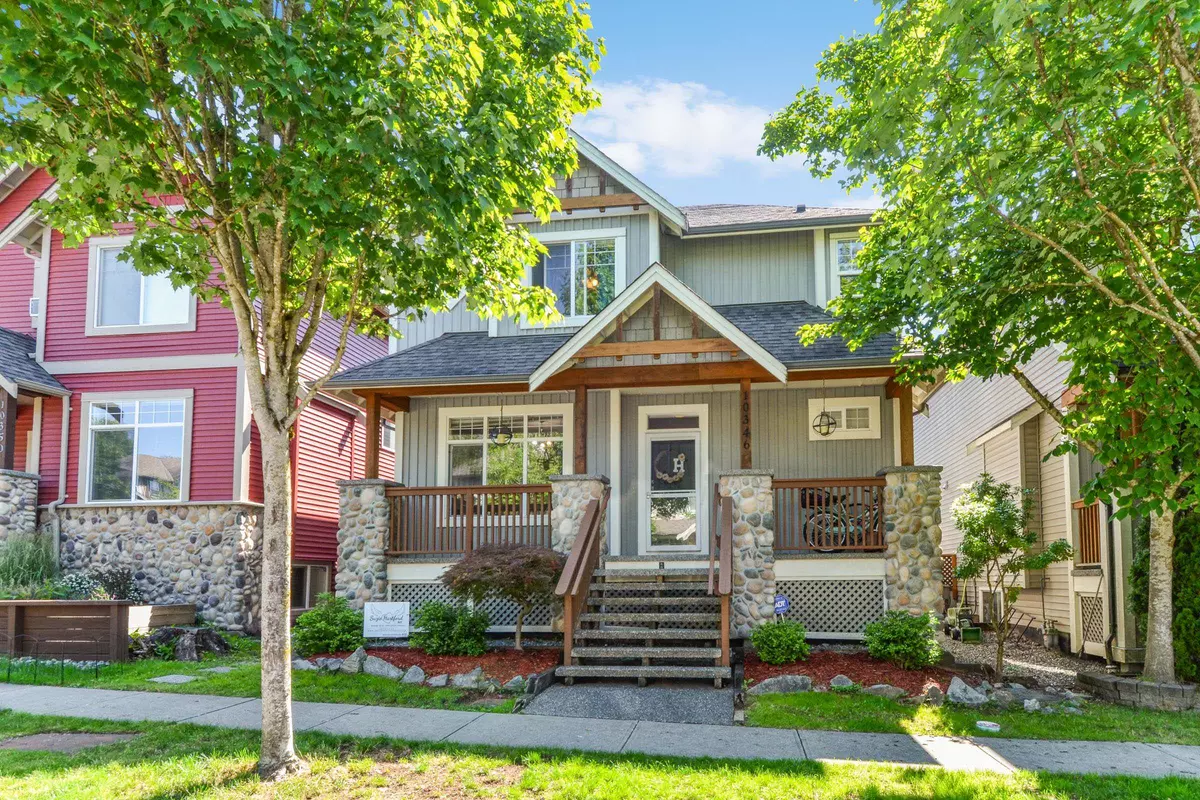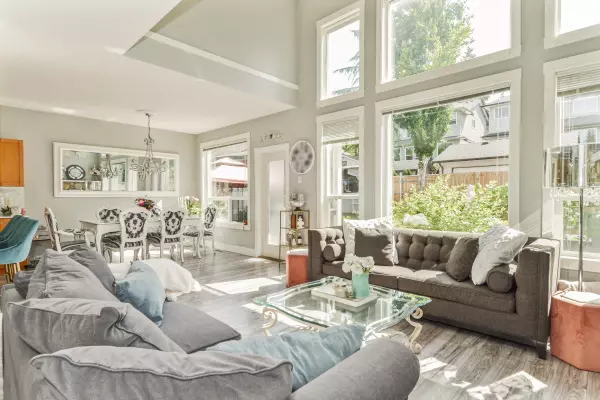$1,150,000
$1,149,900
For more information regarding the value of a property, please contact us for a free consultation.
4 Beds
4 Baths
2,818 SqFt
SOLD DATE : 08/09/2023
Key Details
Sold Price $1,150,000
Property Type Single Family Home
Sub Type House/Single Family
Listing Status Sold
Purchase Type For Sale
Square Footage 2,818 sqft
Price per Sqft $408
Subdivision Albion
MLS Listing ID R2796548
Sold Date 08/09/23
Style 2 Storey w/Bsmt.
Bedrooms 4
Full Baths 3
Half Baths 1
Abv Grd Liv Area 992
Total Fin. Sqft 2818
Year Built 2003
Annual Tax Amount $5,454
Tax Year 2023
Lot Size 3,014 Sqft
Acres 0.07
Property Description
Welcome to The Woods in the Albion neighbourhood of Maple Ridge. This lovely 4-bed, 4-bath home is just waiting for you. Come sit a while on the large front porch or enjoy the sunny patio or deck out back. Inside enjoy the spacious living room with floor-to-ceiling river rock fireplace feature and huge windows, allowing in loads of natural light. Upstairs has 3 large bedrooms – the primary suite is complete with ensuite bath & W/I closet. Downstairs has a separate entrance and room for family/media room and summertime guests who come to visit. Plenty of storage is available as well. Located just minutes from parks, trails, shops and services. Call your REALTOR® and book a showing today! Open House Sat, Aug 5 11am-1pm & Sun, Aug 6, 2-4pm.
Location
Province BC
Community Albion
Area Maple Ridge
Building/Complex Name The Woods
Zoning R-3
Rooms
Other Rooms Bedroom
Basement Fully Finished
Kitchen 2
Separate Den/Office Y
Interior
Interior Features ClthWsh/Dryr/Frdg/Stve/DW
Heating Forced Air, Natural Gas
Fireplaces Number 1
Fireplaces Type Natural Gas
Heat Source Forced Air, Natural Gas
Exterior
Exterior Feature Fenced Yard, Patio(s) & Deck(s)
Parking Features Open
Roof Type Asphalt
Lot Frontage 36.09
Total Parking Spaces 2
Building
Story 3
Water City/Municipal
Structure Type Frame - Wood
Others
Tax ID 025-587-498
Ownership Freehold NonStrata
Energy Description Forced Air,Natural Gas
Read Less Info
Want to know what your home might be worth? Contact us for a FREE valuation!

Our team is ready to help you sell your home for the highest possible price ASAP

Bought with Sutton Group-West Coast Realty (Langley)
Get More Information
- Homes For Sale in Vancouver
- Vancouver Condos and townhomes
- Coquitlam Homes
- Coquitlam Condos and Townhomes
- Port Moody Single Family Homes
- Port Moody Townhomes and Condos
- Pitt Meadows Homes
- Pitt Meadows Condos and Townhomes
- Burnaby Single Family Homes
- Burnaby Condos and Townhomes
- Maple Ridge Homes
- Maple Ridge Townhomes and Condos







