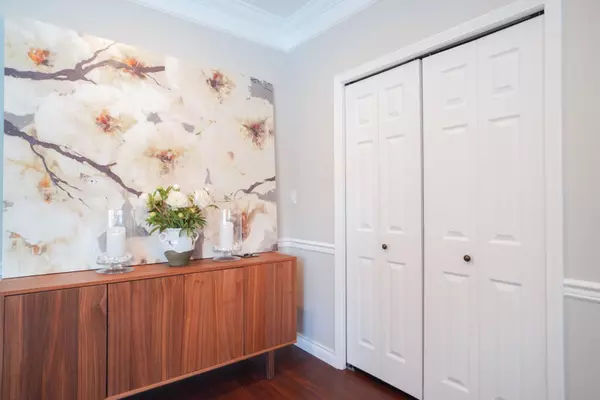$3,348,000
$3,500,000
4.3%For more information regarding the value of a property, please contact us for a free consultation.
5 Beds
5 Baths
2,923 SqFt
SOLD DATE : 08/11/2023
Key Details
Sold Price $3,348,000
Property Type Single Family Home
Sub Type House/Single Family
Listing Status Sold
Purchase Type For Sale
Square Footage 2,923 sqft
Price per Sqft $1,145
Subdivision Dunbar
MLS Listing ID R2803652
Sold Date 08/11/23
Style 2 Storey w/Bsmt.
Bedrooms 5
Full Baths 4
Half Baths 1
Abv Grd Liv Area 1,008
Total Fin. Sqft 2923
Year Built 1995
Annual Tax Amount $10,243
Tax Year 2022
Lot Size 4,289 Sqft
Acres 0.1
Property Sub-Type House/Single Family
Property Description
This truly FAMILY home is centrally located in prime Dunbar neighbourhood. Walking distance to Top ranked Lord Byng High, Kitchener Elementary; St. Georges and Crofton private schools, CoDDnunity Centre, banks, and restaurants. Few minutes bus ride to UBC. This well-kept home features open layout, 9'' ceiling on main, open kitchen design with family room and breakfast area, 4 bedrooms, walk-in closet and 3 washrooms upstairs . One bedroom and a full bathroom plus the recreation room downstairs to serve your multi-purposes . Enjoy the sun and fresh air under the covered sundeck. This garage is Tesla charge ready. Don'' t miss the chance to come and view this property.
Location
Province BC
Community Dunbar
Area Vancouver West
Zoning RS-5
Rooms
Other Rooms Bedroom
Basement Fully Finished
Kitchen 1
Separate Den/Office N
Interior
Interior Features ClthWsh/Dryr/Frdg/Stve/DW
Heating Radiant
Fireplaces Number 2
Fireplaces Type Natural Gas
Heat Source Radiant
Exterior
Exterior Feature Fenced Yard, Patio(s) & Deck(s)
Parking Features DetachedGrge/Carport, Garage; Double
Garage Spaces 2.0
Amenities Available None
View Y/N No
Roof Type Tile - Concrete
Lot Frontage 33.0
Lot Depth 129.97
Total Parking Spaces 2
Building
Story 3
Sewer City/Municipal
Water City/Municipal
Structure Type Frame - Wood
Others
Tax ID 012-884-758
Ownership Freehold NonStrata
Energy Description Radiant
Read Less Info
Want to know what your home might be worth? Contact us for a FREE valuation!

Our team is ready to help you sell your home for the highest possible price ASAP

Bought with RE/MAX City Realty
Get More Information
- Homes For Sale in Vancouver
- Vancouver Condos and townhomes
- Coquitlam Homes
- Coquitlam Condos and Townhomes
- Port Moody Single Family Homes
- Port Moody Townhomes and Condos
- Pitt Meadows Homes
- Pitt Meadows Condos and Townhomes
- Burnaby Single Family Homes
- Burnaby Condos and Townhomes
- Maple Ridge Homes
- Maple Ridge Townhomes and Condos







