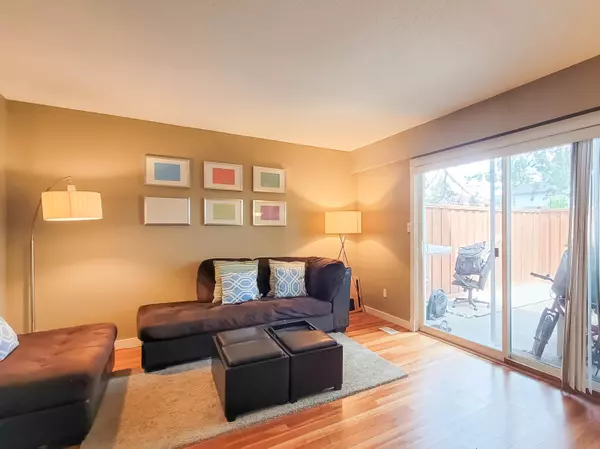$850,000
$749,500
13.4%For more information regarding the value of a property, please contact us for a free consultation.
3 Beds
2 Baths
1,285 SqFt
SOLD DATE : 08/16/2023
Key Details
Sold Price $850,000
Property Type Townhouse
Sub Type Townhouse
Listing Status Sold
Purchase Type For Sale
Square Footage 1,285 sqft
Price per Sqft $661
Subdivision Saunders
MLS Listing ID R2805659
Sold Date 08/16/23
Style 2 Storey,Corner Unit
Bedrooms 3
Full Baths 1
Half Baths 1
Maintenance Fees $360
Abv Grd Liv Area 640
Total Fin. Sqft 1285
Year Built 1970
Annual Tax Amount $1,988
Tax Year 2022
Property Description
GLENACRES VILLAGE - Rarely available, and often highly sought, this 2-storey corner townhome boasts 3 large sized rooms perfect for starter families, young couples, and investment mavens. This freshly painted corner unit rests on the quiet side of the complex, and lets in a lot of light, while giving you peace and quiet one can expect from corner units. Completely renovated from top to bottom in 2014, some of the upgrades include new Flooring (Above and Main Floor), completely renovated Washrooms and Kitchen, elegant designer Trim and Lighting are just some of the newer aspects you will find in this home. Included with the home is an oversized storage shed. This home will not last long in the market.
Location
Province BC
Community Saunders
Area Richmond
Zoning RTL1
Rooms
Basement None
Kitchen 1
Separate Den/Office N
Interior
Interior Features ClthWsh/Dryr/Frdg/Stve/DW, Drapes/Window Coverings, Storage Shed
Heating Forced Air
Fireplaces Number 1
Fireplaces Type Gas - Natural
Heat Source Forced Air
Exterior
Exterior Feature Patio(s)
Parking Features Open
Amenities Available Garden, In Suite Laundry, Pool; Outdoor, Sauna/Steam Room
Roof Type Asphalt
Total Parking Spaces 2
Building
Story 2
Sewer City/Municipal
Water City/Municipal
Unit Floor 333
Structure Type Frame - Wood
Others
Restrictions Pets Allowed,Rentals Allowed
Tax ID 000-990-744
Ownership Freehold Strata
Energy Description Forced Air
Read Less Info
Want to know what your home might be worth? Contact us for a FREE valuation!

Our team is ready to help you sell your home for the highest possible price ASAP

Bought with Sutton Group-West Coast Realty
Get More Information
- Homes For Sale in Vancouver
- Vancouver Condos and townhomes
- Coquitlam Homes
- Coquitlam Condos and Townhomes
- Port Moody Single Family Homes
- Port Moody Townhomes and Condos
- Pitt Meadows Homes
- Pitt Meadows Condos and Townhomes
- Burnaby Single Family Homes
- Burnaby Condos and Townhomes
- Maple Ridge Homes
- Maple Ridge Townhomes and Condos







