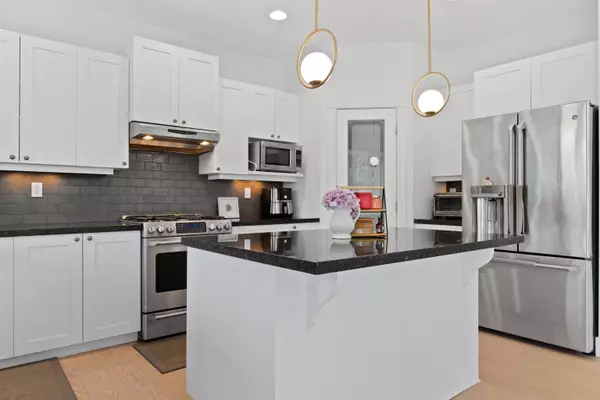$1,380,000
$1,099,000
25.6%For more information regarding the value of a property, please contact us for a free consultation.
4 Beds
4 Baths
3,557 SqFt
SOLD DATE : 08/29/2023
Key Details
Sold Price $1,380,000
Property Type Single Family Home
Sub Type House/Single Family
Listing Status Sold
Purchase Type For Sale
Square Footage 3,557 sqft
Price per Sqft $387
Subdivision Silver Valley
MLS Listing ID R2808862
Sold Date 08/29/23
Style 2 Storey w/Bsmt.
Bedrooms 4
Full Baths 3
Half Baths 1
Abv Grd Liv Area 1,202
Total Fin. Sqft 3557
Year Built 2008
Annual Tax Amount $6,518
Tax Year 2022
Lot Size 5,038 Sqft
Acres 0.12
Property Description
Welcome to Silver Valley''s finest house built by Portrait Homes, nestled in the heart of this enchanting neighbourhood. A harmonious symphony of features: 920sf sundeck with a gazebo & stunning mountain views, new A/C and hot water tank, In-ceiling speakers throughout, In-ground watering system & a putting green front lawn. Open concept main floor with a spacious den off the kitchen. 3 bedrooms upstairs. Basement with a separate entry, radiant in-floor heating, custom-built steam shower, 1 bdrm and a wet bar for indoor entertainment. Silver Valley is surrounded by nature, just few minute drive away from Haney Place Shopping centre where you can find daily necessities, Golden Ears park & Port Haney station. It is a great place to live, entertain & raise your family. Too Late
Location
Province BC
Community Silver Valley
Area Maple Ridge
Zoning CD3-98
Rooms
Other Rooms Bedroom
Basement Fully Finished, Separate Entry
Kitchen 1
Separate Den/Office N
Interior
Interior Features Air Conditioning, ClthWsh/Dryr/Frdg/Stve/DW, Garage Door Opener, Security System, Sprinkler - Fire, Sprinkler - Inground, Vacuum - Built In, Wet Bar
Heating Forced Air, Natural Gas
Fireplaces Number 1
Fireplaces Type Natural Gas
Heat Source Forced Air, Natural Gas
Exterior
Exterior Feature Fenced Yard, Patio(s) & Deck(s)
Parking Features Garage; Double
Garage Spaces 2.0
View Y/N Yes
View MOUNTAIN
Roof Type Tile - Composite
Total Parking Spaces 4
Building
Story 3
Sewer City/Municipal
Water City/Municipal
Structure Type Frame - Wood
Others
Tax ID 026-930-943
Ownership Freehold NonStrata
Energy Description Forced Air,Natural Gas
Read Less Info
Want to know what your home might be worth? Contact us for a FREE valuation!

Our team is ready to help you sell your home for the highest possible price ASAP

Bought with RE/MAX Treeland Realty
Get More Information
- Homes For Sale in Vancouver
- Vancouver Condos and townhomes
- Coquitlam Homes
- Coquitlam Condos and Townhomes
- Port Moody Single Family Homes
- Port Moody Townhomes and Condos
- Pitt Meadows Homes
- Pitt Meadows Condos and Townhomes
- Burnaby Single Family Homes
- Burnaby Condos and Townhomes
- Maple Ridge Homes
- Maple Ridge Townhomes and Condos







