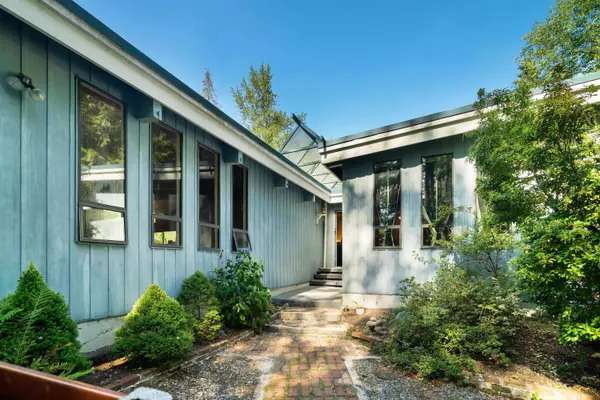$1,820,000
$2,248,000
19.0%For more information regarding the value of a property, please contact us for a free consultation.
6 Beds
3 Baths
4,237 SqFt
SOLD DATE : 08/21/2023
Key Details
Sold Price $1,820,000
Property Type Single Family Home
Sub Type House with Acreage
Listing Status Sold
Purchase Type For Sale
Square Footage 4,237 sqft
Price per Sqft $429
Subdivision Whonnock
MLS Listing ID R2806958
Sold Date 08/21/23
Style 3 Level Split
Bedrooms 6
Full Baths 1
Half Baths 2
Abv Grd Liv Area 2,065
Total Fin. Sqft 4237
Year Built 1977
Annual Tax Amount $8,017
Tax Year 2022
Acres 8.63
Property Description
Embrace the potential of 8.63 acres of non ALR land with this 6-bedroom, 3-bathroom custom cedar home. Spanning 3,186 sqf, this rustic residence, adorned with cedar planks and beams, offers a unique charm. The interiors are bathed in natural light, creating a warm and inviting atmosphere. Imagine infusing your style into the indoor swimming pool and hot tub, just steps away from the bedrooms. The wood-burning stove adds coziness to the setting and the detached workshop invites your creative endeavors. This property seamlessly blends indoors and outdoors, with sunlight playing across the spaces. With a touch of personalization, this home can truly shine. Embrace the opportunity to own a piece of land where your vision can thrive. Your journey to a tranquil haven begins here.
Location
Province BC
Community Whonnock
Area Maple Ridge
Zoning RS3
Rooms
Other Rooms Kitchen
Basement Fully Finished
Kitchen 1
Separate Den/Office N
Interior
Interior Features ClthWsh/Dryr/Frdg/Stve/DW, Free Stand F/P or Wdstove, Hot Tub Spa/Swirlpool, Swimming Pool Equip., Vaulted Ceiling
Heating Baseboard, Hot Water
Fireplaces Number 1
Fireplaces Type Wood
Heat Source Baseboard, Hot Water
Exterior
Exterior Feature Patio(s)
Parking Features Add. Parking Avail., DetachedGrge/Carport
Amenities Available Garden, Pool; Indoor, Sauna/Steam Room, Workshop Detached
View Y/N No
Roof Type Other
Building
Story 2
Sewer Septic
Water Well - Shallow
Structure Type Frame - Wood
Others
Tax ID 002-335-492
Ownership Freehold NonStrata
Energy Description Baseboard,Hot Water
Read Less Info
Want to know what your home might be worth? Contact us for a FREE valuation!

Our team is ready to help you sell your home for the highest possible price ASAP

Bought with Royal Pacific Realty (Kingsway) Ltd.
Get More Information
- Homes For Sale in Vancouver
- Vancouver Condos and townhomes
- Coquitlam Homes
- Coquitlam Condos and Townhomes
- Port Moody Single Family Homes
- Port Moody Townhomes and Condos
- Pitt Meadows Homes
- Pitt Meadows Condos and Townhomes
- Burnaby Single Family Homes
- Burnaby Condos and Townhomes
- Maple Ridge Homes
- Maple Ridge Townhomes and Condos







