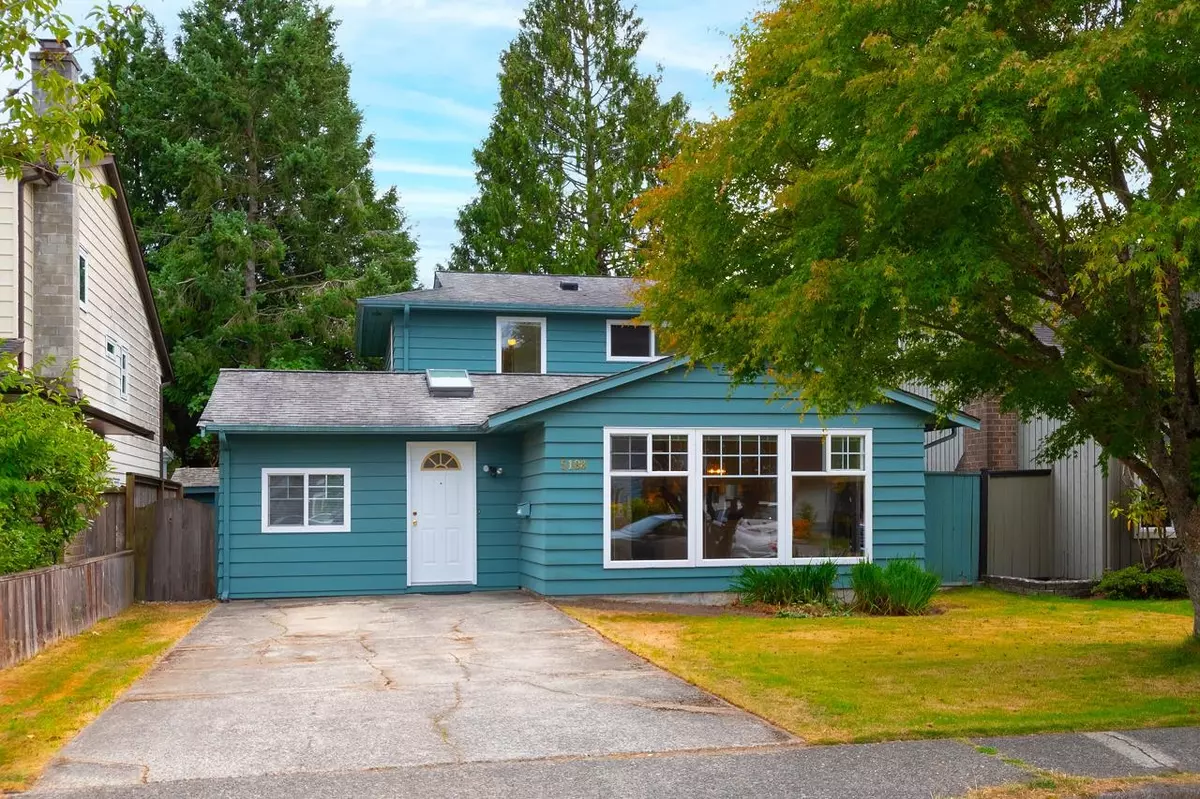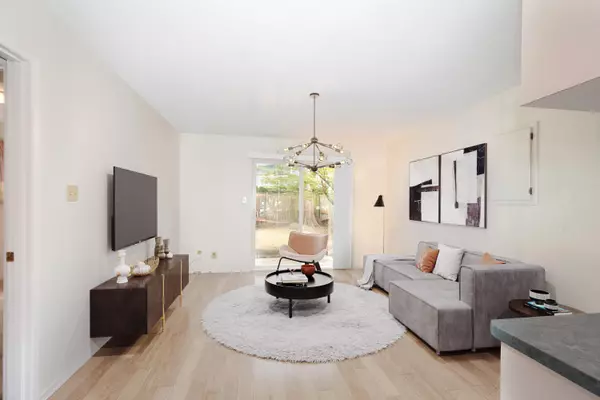$1,450,000
$1,478,000
1.9%For more information regarding the value of a property, please contact us for a free consultation.
3 Beds
2 Baths
1,691 SqFt
SOLD DATE : 09/13/2023
Key Details
Sold Price $1,450,000
Property Type Single Family Home
Sub Type House/Single Family
Listing Status Sold
Purchase Type For Sale
Square Footage 1,691 sqft
Price per Sqft $857
Subdivision Steveston North
MLS Listing ID R2810054
Sold Date 09/13/23
Style 2 Storey
Bedrooms 3
Full Baths 2
Abv Grd Liv Area 1,198
Total Fin. Sqft 1691
Year Built 1978
Annual Tax Amount $4,184
Tax Year 2022
Lot Size 4,160 Sqft
Acres 0.1
Property Description
Why buy a townhouse while you can buy a detached house? 3BR detached house under $1.5 million, located in a quiet residential neighborhood in Steveston North. 2 level home with south facing fenced yard. Open kitchen, one bedroom + Flex room on main. All vinyl windows and fresh paint throughout. The house is awaiting for new flooring and some renovation ideas. Open parking, no garage. Perfect starter home for small family. James McKinney elementary & Steveston London secondary catchment.
Location
Province BC
Community Steveston North
Area Richmond
Zoning RES
Rooms
Other Rooms Bedroom
Basement None
Kitchen 1
Separate Den/Office N
Interior
Interior Features Clothes Washer/Dryer, Refrigerator, Storage Shed, Stove
Heating Baseboard, Electric
Fireplaces Number 1
Fireplaces Type Wood
Heat Source Baseboard, Electric
Exterior
Exterior Feature Fenced Yard
Parking Features Open
Garage Spaces 2.0
Amenities Available None
Roof Type Asphalt
Lot Frontage 40.0
Lot Depth 104.0
Total Parking Spaces 2
Building
Story 2
Sewer City/Municipal
Water City/Municipal
Structure Type Frame - Wood
Others
Tax ID 004-115-520
Ownership Freehold NonStrata
Energy Description Baseboard,Electric
Read Less Info
Want to know what your home might be worth? Contact us for a FREE valuation!

Our team is ready to help you sell your home for the highest possible price ASAP

Bought with Oakwyn Realty Ltd.
Get More Information
- Homes For Sale in Vancouver
- Vancouver Condos and townhomes
- Coquitlam Homes
- Coquitlam Condos and Townhomes
- Port Moody Single Family Homes
- Port Moody Townhomes and Condos
- Pitt Meadows Homes
- Pitt Meadows Condos and Townhomes
- Burnaby Single Family Homes
- Burnaby Condos and Townhomes
- Maple Ridge Homes
- Maple Ridge Townhomes and Condos







