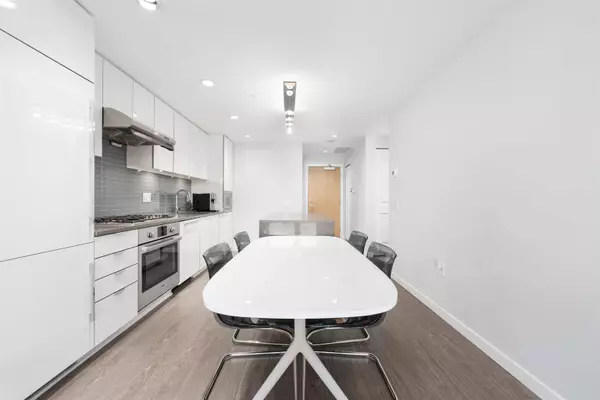$765,000
$778,900
1.8%For more information regarding the value of a property, please contact us for a free consultation.
1 Bed
1 Bath
751 SqFt
SOLD DATE : 09/15/2023
Key Details
Sold Price $765,000
Property Type Condo
Sub Type Apartment/Condo
Listing Status Sold
Purchase Type For Sale
Square Footage 751 sqft
Price per Sqft $1,018
Subdivision West Cambie
MLS Listing ID R2811932
Sold Date 09/15/23
Style Inside Unit
Bedrooms 1
Full Baths 1
Maintenance Fees $368
Abv Grd Liv Area 751
Total Fin. Sqft 751
Rental Info 100
Year Built 2017
Annual Tax Amount $1,971
Tax Year 2022
Property Description
Nestled within the highly sought-after Avanti development by Polygon, this exquisite 1-bedroom plus den condo offers a harmonious blend of modern luxury and convenience. Step into a world of contemporary elegance as you enter this thoughtfully designed residence. The spacious open layout seamlessly connects the living, dining, and kitchen areas, creating an inviting atmosphere for both relaxation and entertaining. Expansive windows flood the space with natural light, casting a warm glow on the high-quality finishes that adorn every corner. The gourmet kitchen stands as a testament to culinary craftsmanship, and ample cabinetry for all your storage needs. A resort-style clubhouse catering health and wellness activities to residents. Bonus: The assigned parking stall is easily accessible.
Location
Province BC
Community West Cambie
Area Richmond
Zoning ZHR12
Rooms
Basement None
Kitchen 1
Separate Den/Office Y
Interior
Interior Features Air Conditioning, ClthWsh/Dryr/Frdg/Stve/DW, Drapes/Window Coverings, Microwave
Heating Heat Pump
Heat Source Heat Pump
Exterior
Exterior Feature Balcony(s)
Parking Features Garage Underbuilding, Visitor Parking
Garage Spaces 1.0
Amenities Available Club House, Exercise Centre, Garden, Playground, Recreation Center
View Y/N Yes
View City
Roof Type Other
Total Parking Spaces 1
Building
Faces Northeast
Story 1
Water City/Municipal
Locker Yes
Unit Floor 902
Structure Type Concrete Frame
Others
Restrictions Pets Allowed w/Rest.,Rentals Allwd w/Restrctns,Smoking Restrictions
Tax ID 030-046-882
Ownership Freehold Strata
Energy Description Heat Pump
Pets Allowed 2
Read Less Info
Want to know what your home might be worth? Contact us for a FREE valuation!

Our team is ready to help you sell your home for the highest possible price ASAP

Bought with Saba Realty Ltd.
Get More Information
- Homes For Sale in Vancouver
- Vancouver Condos and townhomes
- Coquitlam Homes
- Coquitlam Condos and Townhomes
- Port Moody Single Family Homes
- Port Moody Townhomes and Condos
- Pitt Meadows Homes
- Pitt Meadows Condos and Townhomes
- Burnaby Single Family Homes
- Burnaby Condos and Townhomes
- Maple Ridge Homes
- Maple Ridge Townhomes and Condos







