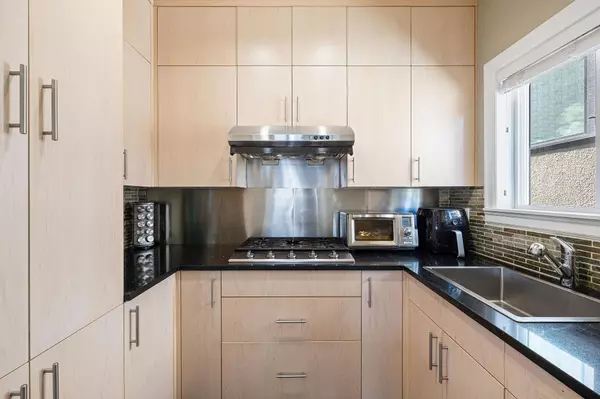$2,888,000
$2,888,000
For more information regarding the value of a property, please contact us for a free consultation.
8 Beds
8 Baths
2,817 SqFt
SOLD DATE : 09/18/2023
Key Details
Sold Price $2,888,000
Property Type Single Family Home
Sub Type House/Single Family
Listing Status Sold
Purchase Type For Sale
Square Footage 2,817 sqft
Price per Sqft $1,025
Subdivision Killarney Ve
MLS Listing ID R2814679
Sold Date 09/18/23
Style 2 Storey w/Bsmt.
Bedrooms 8
Full Baths 7
Half Baths 1
Abv Grd Liv Area 964
Total Fin. Sqft 2817
Year Built 2013
Annual Tax Amount $7,583
Tax Year 2023
Lot Size 4,026 Sqft
Acres 0.09
Property Description
Introducing an impressive South-facing residence in Killarney offering a remarkable blend of luxury and versatility. With a total of 8 bed + office, and 7.5 bath ,this meticulously crafted home is designed to accommodate various living arrangements. The main living area is highlighted by an open-concept kitchen with a wok kitchen, along with 4 bedrooms and a dedicated office space. The basement level boasts a legal 2-bed suite and a separate 1-bed Airbnb suite, providing excellent rental income potential. Stunning hardwood flooring, and radiant floor heating throughout, ensuring comfort year-round. home is also equipped with an HRV system and air conditioning for optimal climate control. Separate two-level 1 bed legal laneway house provides extra income or multigenerational living.
Location
Province BC
Community Killarney Ve
Area Vancouver East
Zoning RS-1
Rooms
Other Rooms Bedroom
Basement Fully Finished
Kitchen 4
Separate Den/Office N
Interior
Interior Features ClthWsh/Dryr/Frdg/Stve/DW, Heat Recov. Vent., Hot Tub Spa/Swirlpool, Microwave, Smoke Alarm
Heating Natural Gas, Radiant
Fireplaces Number 2
Fireplaces Type Natural Gas
Heat Source Natural Gas, Radiant
Exterior
Exterior Feature Balcony(s), Fenced Yard, Patio(s)
Garage Garage; Single
Garage Spaces 1.0
Garage Description 19'4 X 10'0
Roof Type Asphalt
Lot Frontage 33.0
Lot Depth 122.0
Total Parking Spaces 1
Building
Story 3
Sewer City/Municipal
Water City/Municipal
Structure Type Frame - Wood
Others
Tax ID 013-724-428
Ownership Freehold NonStrata
Energy Description Natural Gas,Radiant
Read Less Info
Want to know what your home might be worth? Contact us for a FREE valuation!

Our team is ready to help you sell your home for the highest possible price ASAP

Bought with RE/MAX Crest Realty

Get More Information
- Homes For Sale in Vancouver
- Vancouver Condos and townhomes
- Coquitlam Homes
- Coquitlam Condos and Townhomes
- Port Moody Single Family Homes
- Port Moody Townhomes and Condos
- Pitt Meadows Homes
- Pitt Meadows Condos and Townhomes
- Burnaby Single Family Homes
- Burnaby Condos and Townhomes
- Maple Ridge Homes
- Maple Ridge Townhomes and Condos







