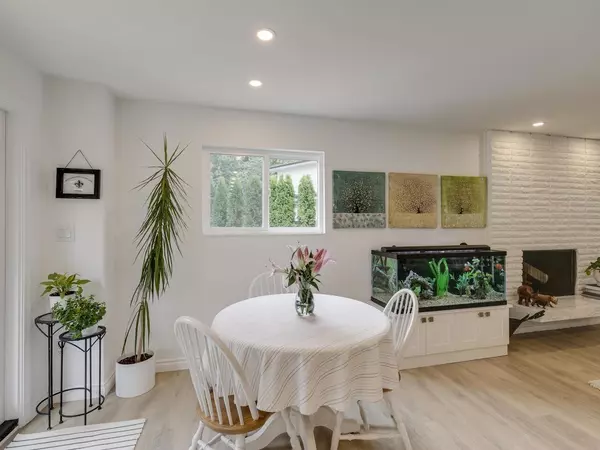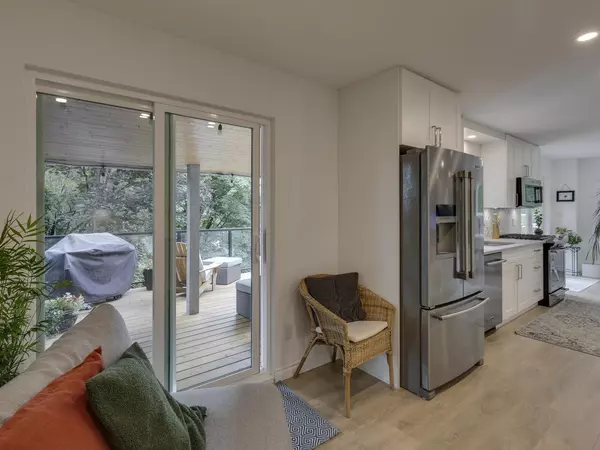$1,185,000
$1,199,900
1.2%For more information regarding the value of a property, please contact us for a free consultation.
4 Beds
2 Baths
1,709 SqFt
SOLD DATE : 09/26/2023
Key Details
Sold Price $1,185,000
Property Type Single Family Home
Sub Type House/Single Family
Listing Status Sold
Purchase Type For Sale
Square Footage 1,709 sqft
Price per Sqft $693
Subdivision West Central
MLS Listing ID R2813208
Sold Date 09/26/23
Style 1 1/2 Storey,2 Storey
Bedrooms 4
Full Baths 2
Abv Grd Liv Area 1,018
Total Fin. Sqft 1709
Year Built 1976
Annual Tax Amount $5,531
Tax Year 2023
Lot Size 0.337 Acres
Acres 0.34
Property Description
THIS IS A MUST SEE! Explore the allure of a unique Cape Cod haven, boasting unique features & a serene setting. Nestled in a tranquil cul-de-sac, this home welcomes you with an updated kitchen with quartz counters, updated bathrooms, laminate floors & central AC. Enhancements include windows, furnace, hot water tank & roof, ensuring peace of mind. With primary bedrooms on both levels plus 2 secondary bedrooms, flexibility is built in. Outside, an inviting deck & above-ground pool promise relaxation. Embrace quiet moments with a stroll through nature. Ideally located, just moments from transit, shops, dining, schools & more. This is more than a house, it's a home, it''s an invitation to a lifestyle. Some lucky Buyer's Cape Cod dream home awaits.
Location
Province BC
Community West Central
Area Maple Ridge
Zoning RES
Rooms
Other Rooms Bedroom
Basement Crawl
Kitchen 1
Separate Den/Office N
Interior
Interior Features Air Conditioning, Clothes Washer/Dryer, Dishwasher, Drapes/Window Coverings, Microwave, Refrigerator, Stove, Swimming Pool Equip., Windows - Thermo
Heating Forced Air, Natural Gas
Fireplaces Number 1
Fireplaces Type Wood
Heat Source Forced Air, Natural Gas
Exterior
Exterior Feature Balcny(s) Patio(s) Dck(s)
Parking Features Add. Parking Avail., Carport; Multiple, Open
Garage Spaces 2.0
Amenities Available Air Cond./Central, Pool; Outdoor
View Y/N Yes
View Seasonal Mountain & River
Roof Type Asphalt
Total Parking Spaces 4
Building
Story 2
Sewer City/Municipal
Water City/Municipal
Structure Type Frame - Wood
Others
Tax ID 006-084-800
Ownership Freehold NonStrata
Energy Description Forced Air,Natural Gas
Read Less Info
Want to know what your home might be worth? Contact us for a FREE valuation!

Our team is ready to help you sell your home for the highest possible price ASAP

Bought with RE/MAX Crest Realty
Get More Information
- Homes For Sale in Vancouver
- Vancouver Condos and townhomes
- Coquitlam Homes
- Coquitlam Condos and Townhomes
- Port Moody Single Family Homes
- Port Moody Townhomes and Condos
- Pitt Meadows Homes
- Pitt Meadows Condos and Townhomes
- Burnaby Single Family Homes
- Burnaby Condos and Townhomes
- Maple Ridge Homes
- Maple Ridge Townhomes and Condos







