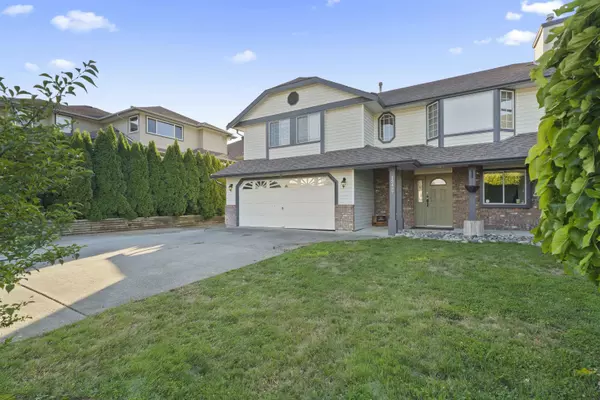$1,245,000
$1,250,000
0.4%For more information regarding the value of a property, please contact us for a free consultation.
5 Beds
3 Baths
2,571 SqFt
SOLD DATE : 10/11/2023
Key Details
Sold Price $1,245,000
Property Type Single Family Home
Sub Type House/Single Family
Listing Status Sold
Purchase Type For Sale
Square Footage 2,571 sqft
Price per Sqft $484
Subdivision West Central
MLS Listing ID R2822877
Sold Date 10/11/23
Style 2 Storey,Basement Entry
Bedrooms 5
Full Baths 3
Abv Grd Liv Area 1,501
Total Fin. Sqft 2571
Year Built 1990
Annual Tax Amount $5,646
Tax Year 2022
Lot Size 6,124 Sqft
Acres 0.14
Property Description
Welcome to this incredible family home situated in the desirable subdivision of Davidson. This spacious home features 5 beds & 3 baths, providing ample space for everyone to relax & enjoy. From the living room, you can indulge in the views of Golden Ears mountains while cozily nestled in front of the fireplace. The location is incredibly convenient, w/ Alouette Elementary just a short walk away & Maple Ridge Secondary & Karina LeBlanc Field only a few minutes'' drive. Commuting is a breeze w/ easy access to the Abernerthy Connector. The ground level of the home offers the potential to be effortlessly transformed into a 2-bed suite w/ its own private entrance. The backyard is an absolute gem, featuring a gazebo w/ stunning porcelain outdoor tiles added in 2019. Don''t miss out!
Location
Province BC
Community West Central
Area Maple Ridge
Zoning RS-1B
Rooms
Other Rooms Foyer
Basement None
Kitchen 1
Separate Den/Office N
Interior
Interior Features ClthWsh/Dryr/Frdg/Stve/DW, Drapes/Window Coverings, Garage Door Opener, Smoke Alarm, Storage Shed, Vacuum - Roughed In, Windows - Thermo
Heating Forced Air, Natural Gas
Fireplaces Number 1
Fireplaces Type Natural Gas
Heat Source Forced Air, Natural Gas
Exterior
Exterior Feature Fenced Yard, Patio(s) & Deck(s)
Parking Features Garage; Double
Garage Spaces 2.0
View Y/N Yes
View Golden Ears
Roof Type Asphalt
Lot Frontage 50.0
Total Parking Spaces 6
Building
Story 2
Sewer City/Municipal
Water City/Municipal
Structure Type Frame - Wood
Others
Tax ID 014-109-719
Ownership Freehold NonStrata
Energy Description Forced Air,Natural Gas
Read Less Info
Want to know what your home might be worth? Contact us for a FREE valuation!

Our team is ready to help you sell your home for the highest possible price ASAP

Bought with Royal LePage Elite West
Get More Information
- Homes For Sale in Vancouver
- Vancouver Condos and townhomes
- Coquitlam Homes
- Coquitlam Condos and Townhomes
- Port Moody Single Family Homes
- Port Moody Townhomes and Condos
- Pitt Meadows Homes
- Pitt Meadows Condos and Townhomes
- Burnaby Single Family Homes
- Burnaby Condos and Townhomes
- Maple Ridge Homes
- Maple Ridge Townhomes and Condos







