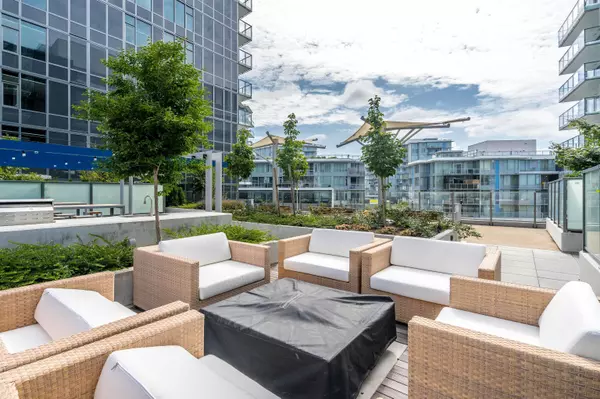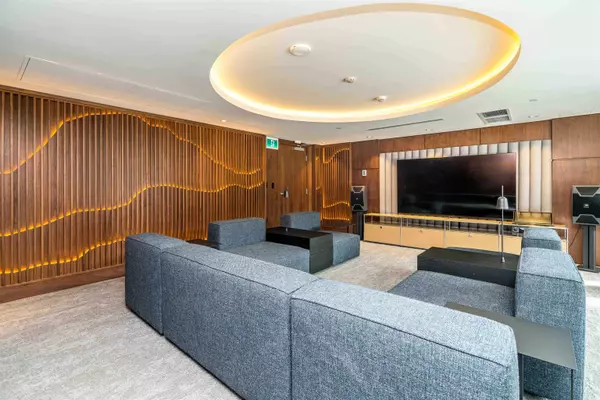$1,028,571
$1,168,000
11.9%For more information regarding the value of a property, please contact us for a free consultation.
3 Beds
2 Baths
922 SqFt
SOLD DATE : 10/15/2023
Key Details
Sold Price $1,028,571
Property Type Condo
Sub Type Apartment/Condo
Listing Status Sold
Purchase Type For Sale
Square Footage 922 sqft
Price per Sqft $1,115
Subdivision West Cambie
MLS Listing ID R2821299
Sold Date 10/15/23
Style Corner Unit,Penthouse
Bedrooms 3
Full Baths 2
Maintenance Fees $682
Abv Grd Liv Area 922
Total Fin. Sqft 922
Year Built 2023
Tax Year 2023
Property Description
PENTHOUSE Corner Unit 3Bed, 2Bath, 922SF + 297SF Patio= Total 1219SF at Concord Galleria Da Vinci. Includes 1 Full-size EV Parking & 2 Storage Lockers. Enjoy the unobstructed WATER+MOUNTAIN view from every windows in the home. The roof top patio is a show stopper when hosting your family & friends. High-end kitchen design with marble backsplash, Miele appliances & tones of storage. Smart thermostat with central Air-Conditioning & KOHLER smart toilet in the primary bedroom. All 3 bedrooms come with built-in closet organizers with LED lights. Building amenities: concierge, club house, indoor pool, hot tub, gym, sauna & more. Centrally located across from Union Square, Yohan, Aberdeen Centre. Few steps to the future Capstan skytrain station.
Location
Province BC
Community West Cambie
Area Richmond
Building/Complex Name Concord Galleria - The Da Vinci Collection
Zoning RES
Rooms
Basement None
Kitchen 1
Separate Den/Office N
Interior
Interior Features Air Conditioning, ClthWsh/Dryr/Frdg/Stve/DW, Drapes/Window Coverings, Microwave, Smoke Alarm, Sprinkler - Fire
Heating Forced Air
Heat Source Forced Air
Exterior
Exterior Feature Balcony(s), Rooftop Deck
Parking Features Garage; Underground, Visitor Parking
Garage Spaces 1.0
Amenities Available Air Cond./Central, Bike Room, Club House, Playground, Pool; Indoor, Recreation Center, Sauna/Steam Room, Storage, Swirlpool/Hot Tub, Concierge
View Y/N Yes
View PANORAMIC WATER & CITY
Roof Type Tar & Gravel
Total Parking Spaces 1
Building
Faces South
Story 1
Sewer City/Municipal
Water City/Municipal
Locker Yes
Unit Floor 1205
Structure Type Concrete
Others
Restrictions Pets Allowed,Rentals Allowed
Tax ID 031-957-927
Ownership Freehold Strata
Energy Description Forced Air
Read Less Info
Want to know what your home might be worth? Contact us for a FREE valuation!

Our team is ready to help you sell your home for the highest possible price ASAP

Bought with Oakwyn Realty Downtown Ltd.
Get More Information
- Homes For Sale in Vancouver
- Vancouver Condos and townhomes
- Coquitlam Homes
- Coquitlam Condos and Townhomes
- Port Moody Single Family Homes
- Port Moody Townhomes and Condos
- Pitt Meadows Homes
- Pitt Meadows Condos and Townhomes
- Burnaby Single Family Homes
- Burnaby Condos and Townhomes
- Maple Ridge Homes
- Maple Ridge Townhomes and Condos







