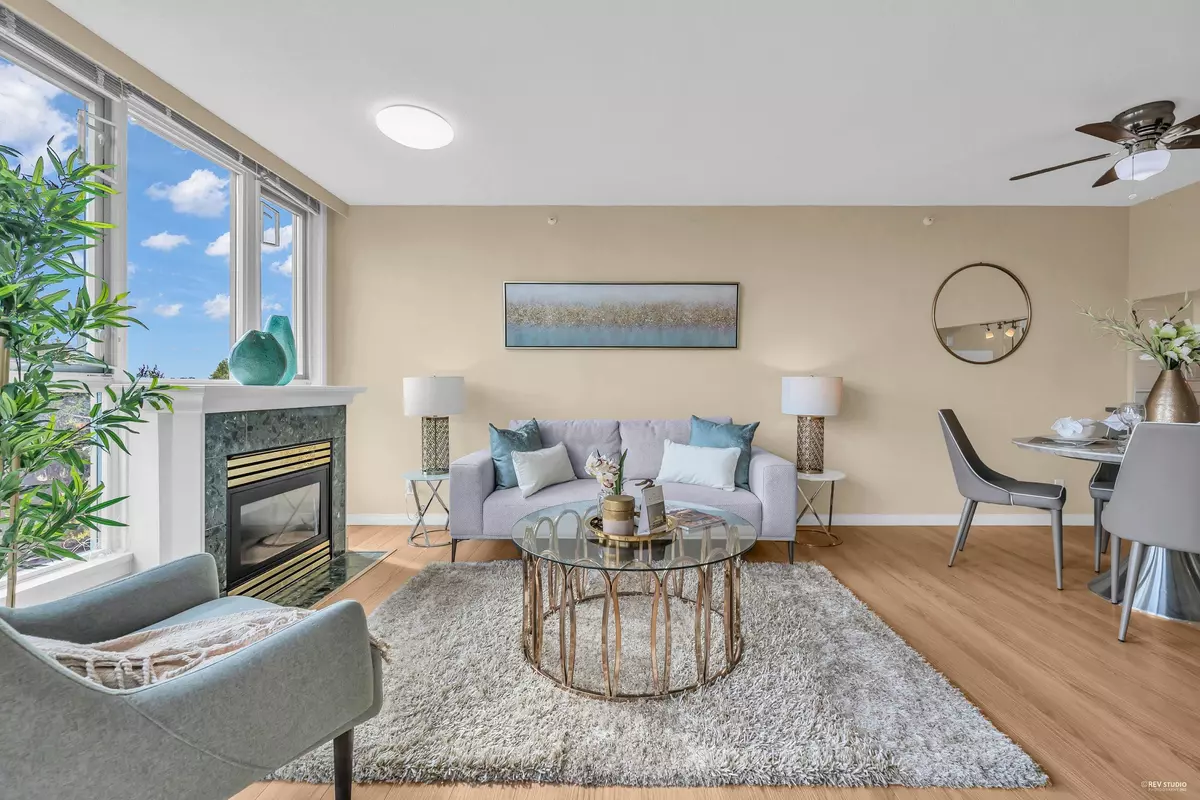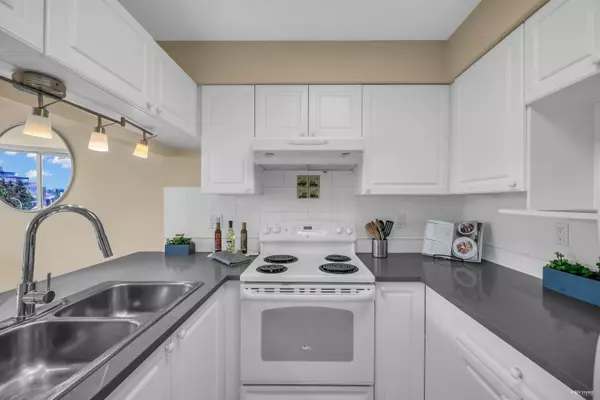$650,000
$599,000
8.5%For more information regarding the value of a property, please contact us for a free consultation.
2 Beds
2 Baths
921 SqFt
SOLD DATE : 10/23/2023
Key Details
Sold Price $650,000
Property Type Condo
Sub Type Apartment/Condo
Listing Status Sold
Purchase Type For Sale
Square Footage 921 sqft
Price per Sqft $705
Subdivision Riverdale Ri
MLS Listing ID R2824860
Sold Date 10/23/23
Style 5 Plus Level
Bedrooms 2
Full Baths 2
Maintenance Fees $422
Abv Grd Liv Area 921
Total Fin. Sqft 921
Year Built 1997
Annual Tax Amount $1,796
Tax Year 2023
Property Description
This spectacular and famous "Lighthouse Place" located at Riverdale, Richmond, comes with good Feng Shui and well-maintained property with rain screened protection and aluminum roof and sidings. This spacious area offers you 2 close bedrooms + 2 baths, a backyard facing East with balcony allow for maximum natural light exposure. Open and functioning layout of kitchen and engineered mixed hardwood and tile floors throughout. Amenities includes full bike room, gym, recreation center, elevator, and daycare. Conveniently located close to Dyke Trails, Olympic Oval and Dover Park with basketball, tennis courts and playground. School catchment: Archibald Blair Elementary School & J N Burnett Secondary School.
Location
Province BC
Community Riverdale Ri
Area Richmond
Building/Complex Name Lighthouse Place
Zoning ZLR3
Rooms
Basement None
Kitchen 1
Separate Den/Office N
Interior
Interior Features Clothes Washer/Dryer, Garage Door Opener, Smoke Alarm
Heating Baseboard, Electric
Fireplaces Number 1
Fireplaces Type Gas - Natural
Heat Source Baseboard, Electric
Exterior
Exterior Feature Balcony(s)
Parking Features Garage; Underground
Garage Spaces 1.0
Amenities Available Bike Room, Club House, Elevator, Exercise Centre, Garden, In Suite Laundry, Storage
View Y/N Yes
View SOME RIVER AND MOUNTAIN VIEW
Roof Type Other
Total Parking Spaces 1
Building
Faces Northeast
Story 1
Sewer City/Municipal
Water City/Municipal
Locker Yes
Unit Floor 413
Structure Type Concrete,Other
Others
Restrictions Pets Allowed w/Rest.,Rentals Allowed,Smoking Restrictions
Tax ID 023-647-574
Ownership Freehold Strata
Energy Description Baseboard,Electric
Pets Allowed 2
Read Less Info
Want to know what your home might be worth? Contact us for a FREE valuation!

Our team is ready to help you sell your home for the highest possible price ASAP

Bought with Homelife Benchmark Realty (Langley) Corp.
Get More Information
- Homes For Sale in Vancouver
- Vancouver Condos and townhomes
- Coquitlam Homes
- Coquitlam Condos and Townhomes
- Port Moody Single Family Homes
- Port Moody Townhomes and Condos
- Pitt Meadows Homes
- Pitt Meadows Condos and Townhomes
- Burnaby Single Family Homes
- Burnaby Condos and Townhomes
- Maple Ridge Homes
- Maple Ridge Townhomes and Condos







