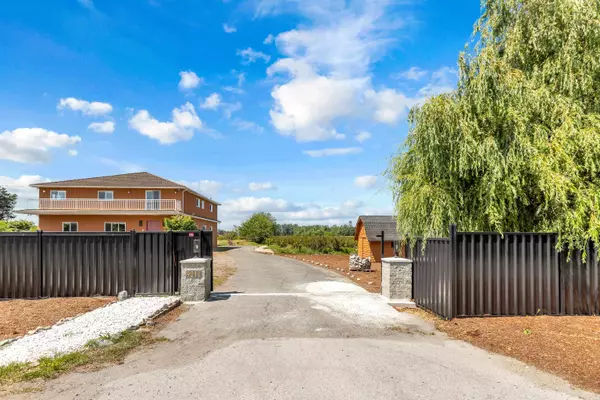$4,000,000
$4,599,900
13.0%For more information regarding the value of a property, please contact us for a free consultation.
6 Beds
6 Baths
4,688 SqFt
SOLD DATE : 10/29/2023
Key Details
Sold Price $4,000,000
Property Type Single Family Home
Sub Type House with Acreage
Listing Status Sold
Purchase Type For Sale
Square Footage 4,688 sqft
Price per Sqft $853
Subdivision East Richmond
MLS Listing ID R2790746
Sold Date 10/29/23
Style 2 Storey
Bedrooms 6
Full Baths 6
Abv Grd Liv Area 2,344
Total Fin. Sqft 4688
Year Built 2001
Annual Tax Amount $2,791
Tax Year 2022
Lot Size 10.030 Acres
Acres 10.03
Property Description
Country Setting with City Conveniences. Amazing opportunity to buy this Custom built 6 Bedrooms, 6 Bathroom family home located on 10 acres of active blueberry farm! Open entry into living & dining rooms, Gourmet updated kitchen, large eating area plus mud room, Office & Guest bedroom on main plus 4 large bedrooms upstairs with ensuites and a detached 3 car garage. Amazing views of North Shore Mountains & Blueberry farm. Close to SilverCity, Richmond Ice Centre, Country Meadows Golf Course, Savage Creek Golf Course & Driving Range plus easy access to Ironwood shopping Centre & Hwy 99/Vancouver. Ideal home for a growing family with room for parents etc. Enjoy the Fresh air and be your own boss.
Location
Province BC
Community East Richmond
Area Richmond
Zoning AG1
Rooms
Other Rooms Primary Bedroom
Basement Crawl
Kitchen 1
Separate Den/Office Y
Interior
Interior Features Air Conditioning, ClthWsh/Dryr/Frdg/Stve/DW
Heating Hot Water
Heat Source Hot Water
Exterior
Exterior Feature Balcny(s) Patio(s) Dck(s)
Parking Features Garage; Triple
Garage Spaces 3.0
View Y/N Yes
View Farmland
Roof Type Asphalt
Lot Frontage 162.93
Lot Depth 2673.0
Total Parking Spaces 10
Building
Story 2
Sewer Septic
Water City/Municipal
Structure Type Frame - Wood
Others
Tax ID 002-463-270
Ownership Freehold NonStrata
Energy Description Hot Water
Read Less Info
Want to know what your home might be worth? Contact us for a FREE valuation!

Our team is ready to help you sell your home for the highest possible price ASAP

Bought with RE/MAX City Realty
Get More Information
- Homes For Sale in Vancouver
- Vancouver Condos and townhomes
- Coquitlam Homes
- Coquitlam Condos and Townhomes
- Port Moody Single Family Homes
- Port Moody Townhomes and Condos
- Pitt Meadows Homes
- Pitt Meadows Condos and Townhomes
- Burnaby Single Family Homes
- Burnaby Condos and Townhomes
- Maple Ridge Homes
- Maple Ridge Townhomes and Condos







