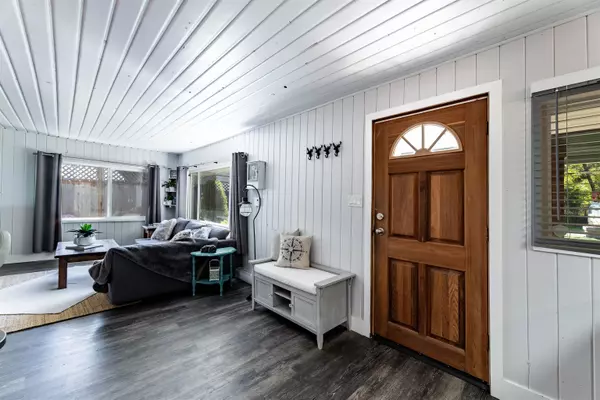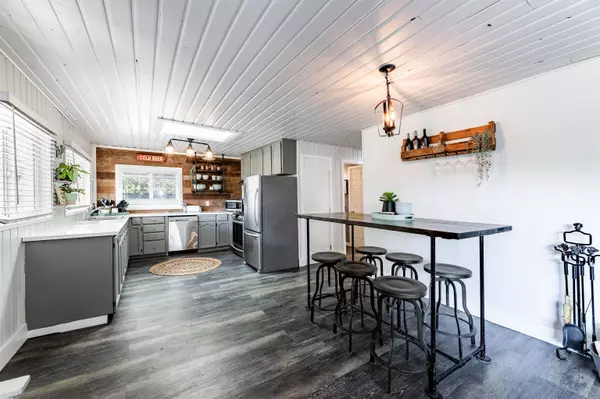$755,000
$765,000
1.3%For more information regarding the value of a property, please contact us for a free consultation.
3 Beds
2 Baths
1,400 SqFt
SOLD DATE : 10/24/2023
Key Details
Sold Price $755,000
Property Type Single Family Home
Sub Type House/Single Family
Listing Status Sold
Purchase Type For Sale
Square Footage 1,400 sqft
Price per Sqft $539
Subdivision Durieu
MLS Listing ID R2816335
Sold Date 10/24/23
Style Rancher/Bungalow
Bedrooms 3
Full Baths 2
Abv Grd Liv Area 1,400
Total Fin. Sqft 1400
Year Built 1964
Annual Tax Amount $2,771
Tax Year 2023
Lot Size 7,000 Sqft
Acres 0.16
Property Description
Live your DREAMS! You'll love this amazing, private & quiet 3 bedroom rancher on a terrific large property in SHELTERED COVE bordering green space at the end of the street just across from HATZIC LAKE! You get...new washer/dryer, new paint, luxury vinyl plank floors, newer roof (5 yrs old), skylight in kitchen, pool, ShelterLogic carport, 3 patios for entertaining, 40 foot storage/shop, plenty of parking for cars/boats/, RV parking & more! Enjoy hiking, snowshoeing & mountain bike trails nearby, great year-round fishing plus water activities on the lake, plus Cascade Falls Regional Park. Red and Bear Mountains all close by. Under 90km to Vancouver & only 10 min to downtown Mission. Exclusive access & share ownership to Sheltered Cove private lakefront park/boat launch too! Don't miss out!
Location
Province BC
Community Durieu
Area Mission
Building/Complex Name Shelter Cove Hatzic Lake
Zoning R-2
Rooms
Basement Crawl
Kitchen 1
Separate Den/Office N
Interior
Interior Features ClthWsh/Dryr/Frdg/Stve/DW, Hot Tub Spa/Swirlpool, Microwave, Storage Shed
Heating Baseboard, Electric, Natural Gas
Fireplaces Number 1
Fireplaces Type Natural Gas
Heat Source Baseboard, Electric, Natural Gas
Exterior
Exterior Feature Fenced Yard, Patio(s)
Parking Features Carport; Single, Open, RV Parking Avail.
Garage Spaces 1.0
View Y/N Yes
View Forest, Lake & Mountains
Roof Type Asphalt
Lot Frontage 21.34
Lot Depth 70.0
Total Parking Spaces 8
Building
Story 1
Sewer Septic
Water City/Municipal
Structure Type Frame - Wood
Others
Tax ID 008-864-675
Ownership Freehold NonStrata
Energy Description Baseboard,Electric,Natural Gas
Read Less Info
Want to know what your home might be worth? Contact us for a FREE valuation!

Our team is ready to help you sell your home for the highest possible price ASAP

Bought with Century 21 Creekside Realty (Luckakuck)
Get More Information
- Homes For Sale in Vancouver
- Vancouver Condos and townhomes
- Coquitlam Homes
- Coquitlam Condos and Townhomes
- Port Moody Single Family Homes
- Port Moody Townhomes and Condos
- Pitt Meadows Homes
- Pitt Meadows Condos and Townhomes
- Burnaby Single Family Homes
- Burnaby Condos and Townhomes
- Maple Ridge Homes
- Maple Ridge Townhomes and Condos







