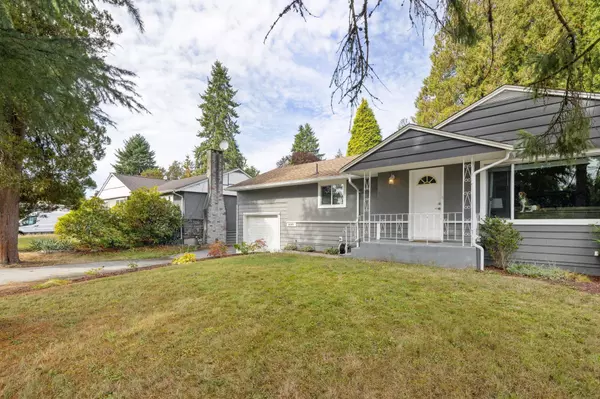$1,262,500
$1,299,000
2.8%For more information regarding the value of a property, please contact us for a free consultation.
5 Beds
4 Baths
2,124 SqFt
SOLD DATE : 10/20/2023
Key Details
Sold Price $1,262,500
Property Type Single Family Home
Sub Type House/Single Family
Listing Status Sold
Purchase Type For Sale
Square Footage 2,124 sqft
Price per Sqft $594
Subdivision West Central
MLS Listing ID R2823726
Sold Date 10/20/23
Style 2 Storey
Bedrooms 5
Full Baths 2
Half Baths 2
Abv Grd Liv Area 1,062
Total Fin. Sqft 2124
Year Built 1959
Annual Tax Amount $5,813
Tax Year 2022
Lot Size 9,727 Sqft
Acres 0.22
Property Description
WEST CENTRAL PERFECTION! Whether you are looking for a family home, to downsize or an investment property, 21371 122nd Avenue is for you!! On the main floor is the large, updated kitchen with tons of counter space, 3 great sized beds, 2 baths and a BRIGHT living room with a gorgeous and cozy gas fireplace. The downstairs has an amazing 2 bed, 2 bath suite with its own separate entrance! The backyard is unmatched, with a 400+ sq.ft. patio and a fully level, fenced yard. BBQ season never looked so good!! Your new home is freshly painted outside making it the gem of the neighbourhood. The area is super quiet and peaceful, situated on the corner of 122nd and 214th but also close to everything giving easy access to shopping, adventure and highways for travel. OPEN HOUSES SAT 2-4/SUN 12-2!
Location
Province BC
Community West Central
Area Maple Ridge
Zoning RS-1
Rooms
Other Rooms Living Room
Basement Fully Finished
Kitchen 2
Separate Den/Office N
Interior
Interior Features ClthWsh/Dryr/Frdg/Stve/DW, Microwave
Heating Forced Air, Natural Gas
Fireplaces Number 1
Fireplaces Type Natural Gas
Heat Source Forced Air, Natural Gas
Exterior
Exterior Feature Fenced Yard, Patio(s)
Parking Features Garage; Single, Open
Garage Spaces 1.0
Amenities Available In Suite Laundry
Roof Type Asphalt
Total Parking Spaces 5
Building
Story 2
Sewer City/Municipal
Water City/Municipal
Structure Type Frame - Wood
Others
Tax ID 002-230-569
Ownership Freehold NonStrata
Energy Description Forced Air,Natural Gas
Read Less Info
Want to know what your home might be worth? Contact us for a FREE valuation!

Our team is ready to help you sell your home for the highest possible price ASAP

Bought with Sutton Group - 1st West Realty
Get More Information
- Homes For Sale in Vancouver
- Vancouver Condos and townhomes
- Coquitlam Homes
- Coquitlam Condos and Townhomes
- Port Moody Single Family Homes
- Port Moody Townhomes and Condos
- Pitt Meadows Homes
- Pitt Meadows Condos and Townhomes
- Burnaby Single Family Homes
- Burnaby Condos and Townhomes
- Maple Ridge Homes
- Maple Ridge Townhomes and Condos







