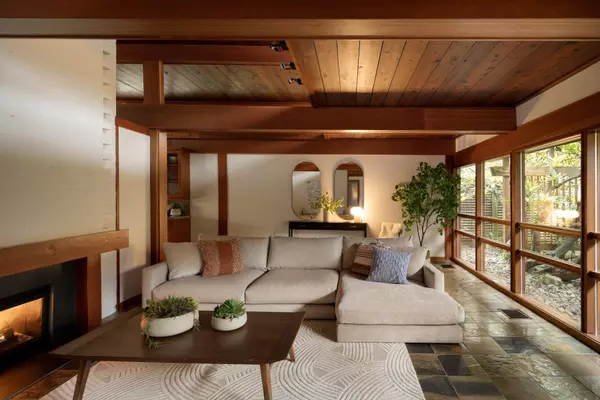$3,400,000
$3,285,000
3.5%For more information regarding the value of a property, please contact us for a free consultation.
5 Beds
4 Baths
4,174 SqFt
SOLD DATE : 11/15/2023
Key Details
Sold Price $3,400,000
Property Type Single Family Home
Sub Type House/Single Family
Listing Status Sold
Purchase Type For Sale
Square Footage 4,174 sqft
Price per Sqft $814
Subdivision Edgemont
MLS Listing ID R2831847
Sold Date 11/15/23
Style 2 Storey w/Bsmt.
Bedrooms 5
Full Baths 3
Half Baths 1
Abv Grd Liv Area 2,449
Total Fin. Sqft 3865
Year Built 1950
Annual Tax Amount $11,430
Tax Year 2023
Lot Size 8,625 Sqft
Acres 0.2
Property Description
Presenting Lantern House, a poetic embodiment of west-coast architecture bridging the local, the distant, & the beyond. Situated in prized Edgemont Village, the home is a testament to architect Fred Hollingsworth''s Neoteric Houses, echoing Frank Lloyd Wright''s Usonian ideals. Built in 1950 & gracefully expanded in 2000 by Russell Hollingsworth, the renovation honoured the home''s essential post & beam structure. Exposed timber beams delineate a flow through intimate and expansive interiors, each space a serene reflection of Japanese simplicity extending into a verdant outdoor sanctuary. Living spaces resonate with tranquility, bathed in natural light that streams through clerestory and picture windows. Blessed by His Holiness the Dalai Lama himself, this radiant abode seeks a new custodian.
Location
Province BC
Community Edgemont
Area North Vancouver
Zoning RSH
Rooms
Other Rooms Laundry
Basement Separate Entry
Kitchen 2
Separate Den/Office N
Interior
Interior Features ClthWsh/Dryr/Frdg/Stve/DW, Fireplace Insert, Hot Tub Spa/Swirlpool
Heating Forced Air, Natural Gas
Fireplaces Number 1
Fireplaces Type Natural Gas
Heat Source Forced Air, Natural Gas
Exterior
Exterior Feature Balcny(s) Patio(s) Dck(s)
Parking Features Add. Parking Avail., Garage; Double
Garage Spaces 2.0
Amenities Available Garden, Guest Suite, Storage
Roof Type Torch-On
Lot Frontage 75.0
Lot Depth 115.0
Total Parking Spaces 4
Building
Story 3
Water City/Municipal
Structure Type Frame - Wood
Others
Tax ID 004-061-381
Ownership Freehold NonStrata
Energy Description Forced Air,Natural Gas
Read Less Info
Want to know what your home might be worth? Contact us for a FREE valuation!

Our team is ready to help you sell your home for the highest possible price ASAP

Bought with Stilhavn Real Estate Services
Get More Information
- Homes For Sale in Vancouver
- Vancouver Condos and townhomes
- Coquitlam Homes
- Coquitlam Condos and Townhomes
- Port Moody Single Family Homes
- Port Moody Townhomes and Condos
- Pitt Meadows Homes
- Pitt Meadows Condos and Townhomes
- Burnaby Single Family Homes
- Burnaby Condos and Townhomes
- Maple Ridge Homes
- Maple Ridge Townhomes and Condos







