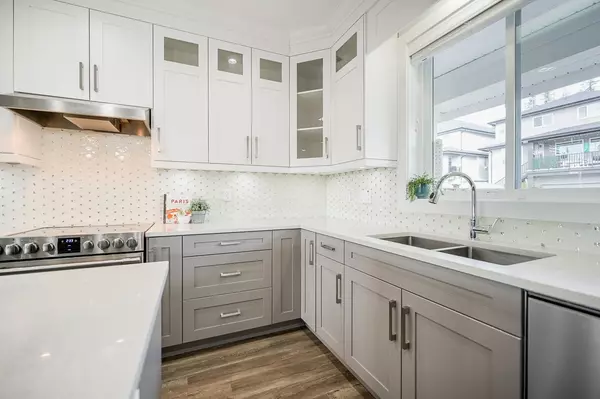$1,380,000
$1,419,800
2.8%For more information regarding the value of a property, please contact us for a free consultation.
6 Beds
5 Baths
3,590 SqFt
SOLD DATE : 10/10/2023
Key Details
Sold Price $1,380,000
Property Type Single Family Home
Sub Type House/Single Family
Listing Status Sold
Purchase Type For Sale
Square Footage 3,590 sqft
Price per Sqft $384
Subdivision Albion
MLS Listing ID R2822137
Sold Date 10/10/23
Style 2 Storey w/Bsmt.
Bedrooms 6
Full Baths 4
Half Baths 1
Abv Grd Liv Area 1,126
Total Fin. Sqft 3590
Year Built 2017
Annual Tax Amount $6,522
Tax Year 2022
Lot Size 3,994 Sqft
Acres 0.09
Property Description
Welcome to this gorgeous and immaculate home in Jackson Ridge. Total of 6 bedrooms and 5 bathrooms (3 ensuites). Beautiful finishings throughout and plenty of windows for an abundance of natural light. Enticing kitchen with white granite counter tops and tasteful backsplash. Open concept main floor with plenty of space for large gatherings. Stunning westerly views off the front balconies, perfect to sit and enjoy a morning coffee or afternoon wine. Fully finished daylight basement with your choice to use both bedrooms, with separate entry. Low maintenance yards and fully fenced in backyard with private electric gate. Double side by side garage and 2 additional outdoor parking spots. Close to schools, parks, coffee shops, recreation, walking trails and more.
Location
Province BC
Community Albion
Area Maple Ridge
Building/Complex Name JACKSON RIDGE
Zoning R1
Rooms
Other Rooms Bedroom
Basement Fully Finished, Separate Entry
Kitchen 1
Separate Den/Office N
Interior
Interior Features ClthWsh/Dryr/Frdg/Stve/DW
Heating Forced Air, Natural Gas
Fireplaces Number 1
Fireplaces Type Natural Gas
Heat Source Forced Air, Natural Gas
Exterior
Exterior Feature Balcny(s) Patio(s) Dck(s)
Parking Features Garage; Double
Garage Spaces 2.0
View Y/N Yes
View Western Valley View
Roof Type Asphalt
Lot Frontage 42.0
Total Parking Spaces 4
Building
Story 3
Sewer City/Municipal
Water City/Municipal
Structure Type Frame - Wood
Others
Tax ID 029-838-843
Ownership Freehold NonStrata
Energy Description Forced Air,Natural Gas
Read Less Info
Want to know what your home might be worth? Contact us for a FREE valuation!

Our team is ready to help you sell your home for the highest possible price ASAP

Bought with Real Broker B.C. Ltd.
Get More Information
- Homes For Sale in Vancouver
- Vancouver Condos and townhomes
- Coquitlam Homes
- Coquitlam Condos and Townhomes
- Port Moody Single Family Homes
- Port Moody Townhomes and Condos
- Pitt Meadows Homes
- Pitt Meadows Condos and Townhomes
- Burnaby Single Family Homes
- Burnaby Condos and Townhomes
- Maple Ridge Homes
- Maple Ridge Townhomes and Condos







