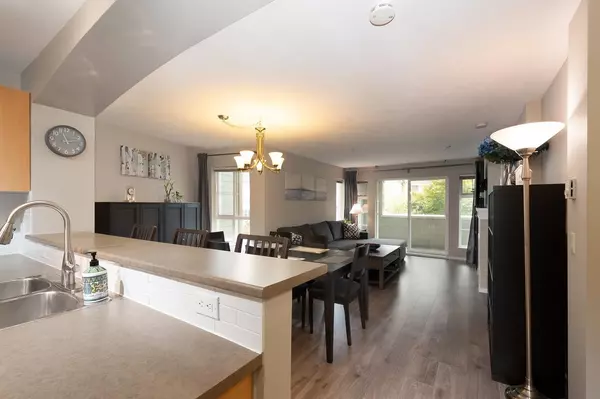$663,000
$668,000
0.7%For more information regarding the value of a property, please contact us for a free consultation.
2 Beds
2 Baths
928 SqFt
SOLD DATE : 11/27/2023
Key Details
Sold Price $663,000
Property Type Condo
Sub Type Apartment/Condo
Listing Status Sold
Purchase Type For Sale
Square Footage 928 sqft
Price per Sqft $714
Subdivision Government Road
MLS Listing ID R2834517
Sold Date 11/27/23
Style 1 Storey,Upper Unit
Bedrooms 2
Full Baths 2
Maintenance Fees $438
Abv Grd Liv Area 928
Total Fin. Sqft 928
Year Built 2007
Annual Tax Amount $1,667
Tax Year 2022
Property Description
SANDLEWOOD - Polygon built community, Whistler inspired architecture. This open concept 2 bedroom, 2 bathroom home boasts over 900+sf of living space (plus bonus covered balcony!). Great for entertaining, the kitchen has stainless appliances & gas range, bar seating and spacious dining area. Large primary bedroom with walk-in closet and ensuite bath plus good sized 2nd bedroom. Enjoy exclusive resort amenities: outdoor pool, hot tub, sauna, fitness room, yoga/dance room and party room with outdoor barbeque and indoor golfing. Convenient location, walking distance to Lougheed Mall, Skytrain, and all levels of schools. Close to Keswick Park, a newly fenced dog park, tennis & pickleball courts. Quick access to Hwy 1.Gas & hot water are included in the strata fees. Open Sat 2-4pm, Sun 1-3pm.
Location
Province BC
Community Government Road
Area Burnaby North
Building/Complex Name Sandlewood
Zoning CD
Rooms
Basement None
Kitchen 1
Separate Den/Office N
Interior
Interior Features ClthWsh/Dryr/Frdg/Stve/DW, Drapes/Window Coverings, Microwave
Heating Baseboard, Electric
Fireplaces Number 1
Fireplaces Type Electric
Heat Source Baseboard, Electric
Exterior
Exterior Feature Balcony(s), Balcny(s) Patio(s) Dck(s), Patio(s) & Deck(s)
Parking Features Garage; Underground
Garage Spaces 1.0
Amenities Available Bike Room, Club House, Elevator, Guest Suite, In Suite Laundry, Pool; Outdoor, Recreation Center, Sauna/Steam Room, Storage, Swirlpool/Hot Tub
View Y/N No
Roof Type Asphalt
Total Parking Spaces 1
Building
Faces South
Story 1
Sewer City/Municipal
Water City/Municipal
Locker Yes
Unit Floor 209
Structure Type Frame - Wood
Others
Restrictions Pets Allowed w/Rest.,Rentals Allwd w/Restrctns
Tax ID 026-945-924
Ownership Freehold Strata
Energy Description Baseboard,Electric
Pets Allowed 2
Read Less Info
Want to know what your home might be worth? Contact us for a FREE valuation!

Our team is ready to help you sell your home for the highest possible price ASAP

Bought with Royal Pacific Tri-Cities Realty
Get More Information
- Homes For Sale in Vancouver
- Vancouver Condos and townhomes
- Coquitlam Homes
- Coquitlam Condos and Townhomes
- Port Moody Single Family Homes
- Port Moody Townhomes and Condos
- Pitt Meadows Homes
- Pitt Meadows Condos and Townhomes
- Burnaby Single Family Homes
- Burnaby Condos and Townhomes
- Maple Ridge Homes
- Maple Ridge Townhomes and Condos







