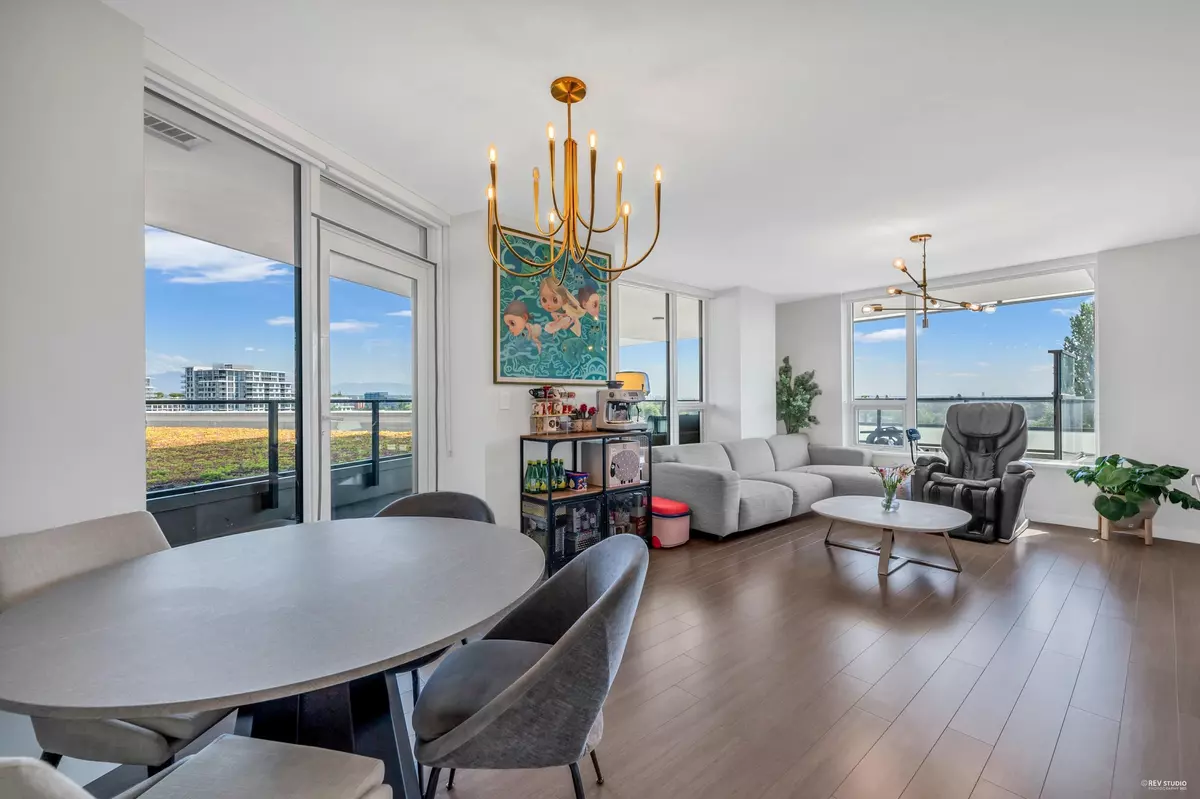$1,035,000
$1,099,999
5.9%For more information regarding the value of a property, please contact us for a free consultation.
2 Beds
2 Baths
1,084 SqFt
SOLD DATE : 11/22/2023
Key Details
Sold Price $1,035,000
Property Type Condo
Sub Type Apartment/Condo
Listing Status Sold
Purchase Type For Sale
Square Footage 1,084 sqft
Price per Sqft $954
Subdivision West Cambie
MLS Listing ID R2829648
Sold Date 11/22/23
Style 1 Storey,End Unit
Bedrooms 2
Full Baths 2
Maintenance Fees $676
Abv Grd Liv Area 1,084
Total Fin. Sqft 1084
Rental Info 100
Year Built 2022
Annual Tax Amount $3,216
Tax Year 2023
Property Description
Unbelievable and sizable balcony, 40'' x 29'', think about a standard lot in Vancouver (33''!). Full size patio furniture set? Not an issue! Amazing mountain and city view from North, East and South direction. Also, you get to visually enjoy the roof top green space. Fiorella is built by the reputable Polygon. This building sits in between Continental Mall and Union Square, only a few steps away from Aberdeen Mall, Parker Place, Aberdeen children's park, Yaohan T&T, Foody World, and Costco! True AC in the home, sqaure and spacious layout, flex room/den can be an office, music room, kid's bedroom, indoor storage. First ever thougtful design with drainage inside the laundry room. One rough-in EV parking and one locker (4'x4') included. Strata fee includes gas and utilities. Same day showing ok.
Location
Province BC
Community West Cambie
Area Richmond
Building/Complex Name FIORELLA
Zoning RCL4
Rooms
Other Rooms Patio
Basement None
Kitchen 1
Separate Den/Office N
Interior
Interior Features Air Conditioning, ClthWsh/Dryr/Frdg/Stve/DW, Drapes/Window Coverings, Garage Door Opener, Intercom, Microwave, Range Top, Smoke Alarm, Sprinkler - Fire
Heating Heat Pump
Heat Source Heat Pump
Exterior
Exterior Feature Balcony(s)
Parking Features Garage Underbuilding, Garage; Single, Visitor Parking
Garage Spaces 1.0
Amenities Available Air Cond./Central, Elevator, Exercise Centre, Garden, In Suite Laundry, Playground, Storage, Wheelchair Access
View Y/N Yes
View MOUNTAIN & GREEN SPACE
Roof Type Other
Total Parking Spaces 1
Building
Faces Northeast
Story 1
Sewer City/Municipal
Water City/Municipal
Locker Yes
Unit Floor 908
Structure Type Concrete,Concrete Frame
Others
Restrictions Pets Allowed w/Rest.,Rentals Allwd w/Restrctns,Smoking Restrictions
Tax ID 031-703-372
Ownership Freehold Strata
Energy Description Heat Pump
Pets Allowed 2
Read Less Info
Want to know what your home might be worth? Contact us for a FREE valuation!

Our team is ready to help you sell your home for the highest possible price ASAP

Bought with Pacific Evergreen Realty Ltd.
Get More Information
- Homes For Sale in Vancouver
- Vancouver Condos and townhomes
- Coquitlam Homes
- Coquitlam Condos and Townhomes
- Port Moody Single Family Homes
- Port Moody Townhomes and Condos
- Pitt Meadows Homes
- Pitt Meadows Condos and Townhomes
- Burnaby Single Family Homes
- Burnaby Condos and Townhomes
- Maple Ridge Homes
- Maple Ridge Townhomes and Condos







