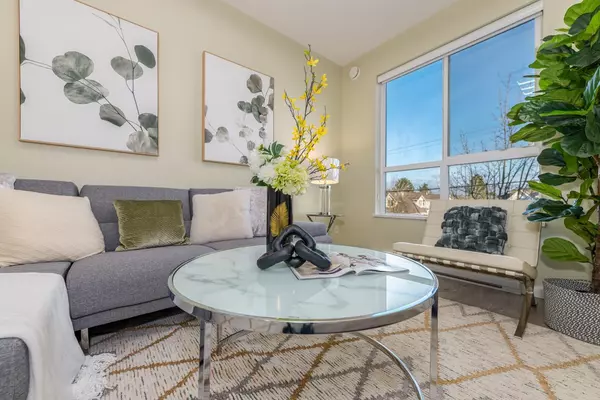$980,000
$888,000
10.4%For more information regarding the value of a property, please contact us for a free consultation.
3 Beds
2 Baths
1,280 SqFt
SOLD DATE : 12/04/2023
Key Details
Sold Price $980,000
Property Type Townhouse
Sub Type Townhouse
Listing Status Sold
Purchase Type For Sale
Square Footage 1,280 sqft
Price per Sqft $765
Subdivision West Cambie
MLS Listing ID R2835142
Sold Date 12/04/23
Style 3 Storey
Bedrooms 3
Full Baths 2
Maintenance Fees $274
Abv Grd Liv Area 525
Total Fin. Sqft 1280
Year Built 2010
Annual Tax Amount $3,143
Tax Year 2023
Property Description
Discover comfort and style in this three-level townhouse at Central Richmond''s ''WISHING TREE'' by Polygon. With two bedrooms upstairs and one below, the smart layout offers easy living. Enjoy a bright living space with a high ceiling, a well-appointed kitchen with granite countertops, and recent upgrades like new appliances and flooring. A single-car garage and additional parking are included. All with an impressively affordable strata fee. Amenities include a fitness center, lounge, and games room. Conveniently located near T&T Supermarket, Lansdowne Centre, schools, Skytrain, and parks. This is your opportunity for quality living in a well-crafted home in a fantastic location.
Location
Province BC
Community West Cambie
Area Richmond
Building/Complex Name WISHING TREE
Zoning ZT67
Rooms
Basement None
Kitchen 1
Separate Den/Office N
Interior
Interior Features ClthWsh/Dryr/Frdg/Stve/DW, Drapes/Window Coverings, Microwave
Heating Baseboard, Electric
Heat Source Baseboard, Electric
Exterior
Exterior Feature Balcony(s), Fenced Yard
Parking Features Add. Parking Avail., Garage; Single
Garage Spaces 1.0
Amenities Available Club House, Exercise Centre, Garden, Playground
Roof Type Asphalt,Other
Total Parking Spaces 2
Building
Story 3
Water City/Municipal
Unit Floor 68
Structure Type Frame - Wood
Others
Restrictions Pets Allowed w/Rest.,Rentals Allwd w/Restrctns
Tax ID 028-357-183
Ownership Freehold Strata
Energy Description Baseboard,Electric
Read Less Info
Want to know what your home might be worth? Contact us for a FREE valuation!

Our team is ready to help you sell your home for the highest possible price ASAP

Bought with LeHomes Realty Premier
Get More Information
- Homes For Sale in Vancouver
- Vancouver Condos and townhomes
- Coquitlam Homes
- Coquitlam Condos and Townhomes
- Port Moody Single Family Homes
- Port Moody Townhomes and Condos
- Pitt Meadows Homes
- Pitt Meadows Condos and Townhomes
- Burnaby Single Family Homes
- Burnaby Condos and Townhomes
- Maple Ridge Homes
- Maple Ridge Townhomes and Condos







