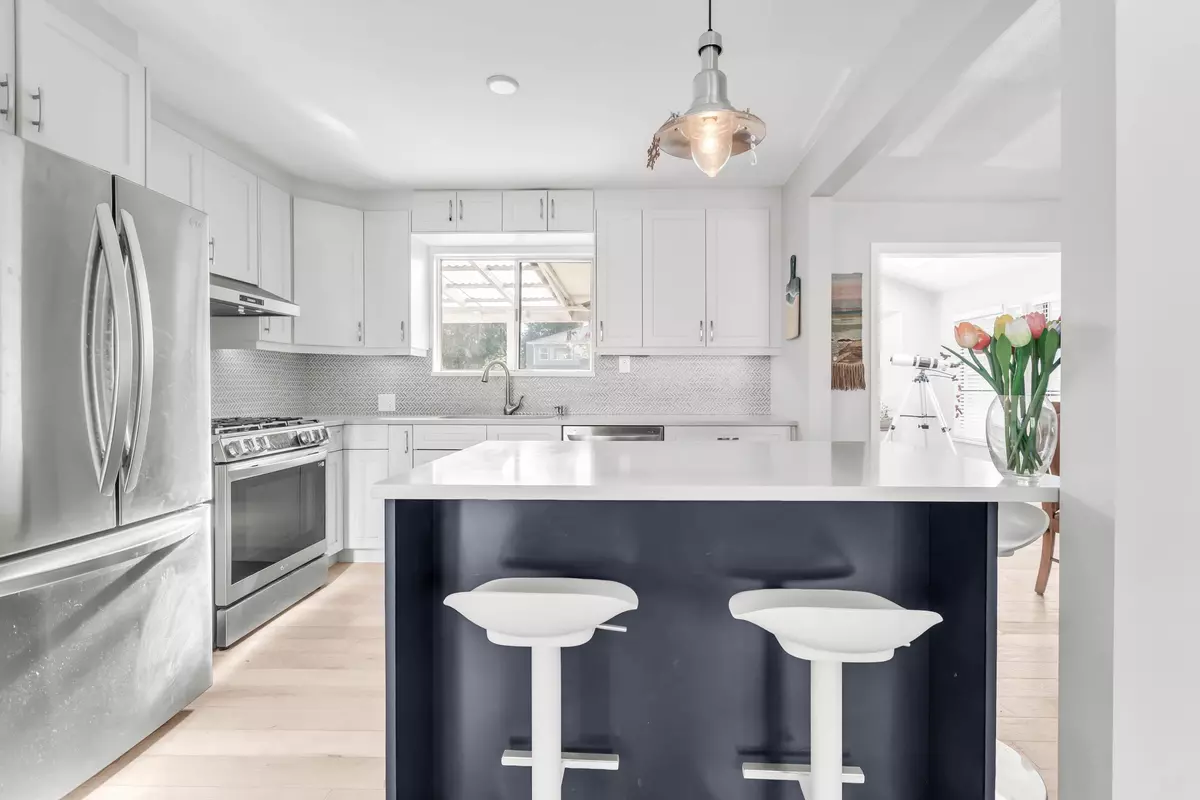$1,160,000
$1,199,000
3.3%For more information regarding the value of a property, please contact us for a free consultation.
4 Beds
2 Baths
1,894 SqFt
SOLD DATE : 11/30/2023
Key Details
Sold Price $1,160,000
Property Type Single Family Home
Sub Type House/Single Family
Listing Status Sold
Purchase Type For Sale
Square Footage 1,894 sqft
Price per Sqft $612
Subdivision West Central
MLS Listing ID R2829790
Sold Date 11/30/23
Style Split Entry
Bedrooms 4
Full Baths 2
Abv Grd Liv Area 1,187
Total Fin. Sqft 1894
Year Built 1968
Annual Tax Amount $5,117
Tax Year 2022
Lot Size 8,204 Sqft
Acres 0.19
Property Description
Fully renovated split-level home located in a great family neighbourhood. Minutes from Maple Ridge Secondary & Karina LeBlanc turf field. Inside you''ll be greeted by a bright open floorplan, with natural light flooding through. The modern open kitchen boasts S/S appliances & an island w/ room for additional seating. Connected to the kitchen is the dining room which leads to a large den featuring skylights offering versatility for every need. You''ll also find 3 bdrms above, providing ample space for your family, as well as a spa-inspired bathroom w/ separate soaker tub for your relaxation. Downstairs discover a 1-bdrm accommodation which could be a mortgage helper. Large yard with covered balcony & space perfect for those with a green thumb. Plenty of extra parking for the RV & toys!
Location
Province BC
Community West Central
Area Maple Ridge
Zoning RS-1
Rooms
Other Rooms Foyer
Basement Fully Finished
Kitchen 2
Separate Den/Office Y
Interior
Interior Features ClthWsh/Dryr/Frdg/Stve/DW
Heating Forced Air
Fireplaces Number 1
Fireplaces Type Natural Gas
Heat Source Forced Air
Exterior
Exterior Feature Balcny(s) Patio(s) Dck(s), Fenced Yard
Parking Features Garage; Single, RV Parking Avail.
Garage Spaces 1.0
Roof Type Asphalt
Total Parking Spaces 7
Building
Story 2
Sewer City/Municipal
Water City/Municipal
Structure Type Frame - Wood
Others
Tax ID 006-727-921
Ownership Freehold NonStrata
Energy Description Forced Air
Read Less Info
Want to know what your home might be worth? Contact us for a FREE valuation!

Our team is ready to help you sell your home for the highest possible price ASAP

Bought with Royal LePage Global Force Realty
Get More Information
- Homes For Sale in Vancouver
- Vancouver Condos and townhomes
- Coquitlam Homes
- Coquitlam Condos and Townhomes
- Port Moody Single Family Homes
- Port Moody Townhomes and Condos
- Pitt Meadows Homes
- Pitt Meadows Condos and Townhomes
- Burnaby Single Family Homes
- Burnaby Condos and Townhomes
- Maple Ridge Homes
- Maple Ridge Townhomes and Condos







