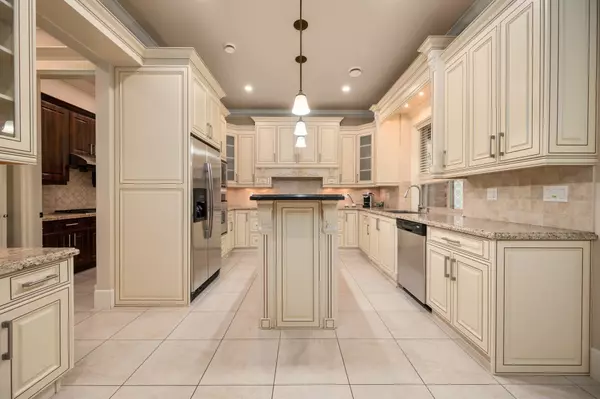$3,000,000
$3,150,000
4.8%For more information regarding the value of a property, please contact us for a free consultation.
5 Beds
6 Baths
3,827 SqFt
SOLD DATE : 11/29/2023
Key Details
Sold Price $3,000,000
Property Type Single Family Home
Sub Type House/Single Family
Listing Status Sold
Purchase Type For Sale
Square Footage 3,827 sqft
Price per Sqft $783
Subdivision Saunders
MLS Listing ID R2834088
Sold Date 11/29/23
Style 2 Storey
Bedrooms 5
Full Baths 5
Half Baths 1
Abv Grd Liv Area 2,380
Total Fin. Sqft 3827
Year Built 2010
Annual Tax Amount $8,169
Tax Year 2023
Lot Size 8,635 Sqft
Acres 0.2
Property Description
This South facing home is elegantly built, located on a 8635 SQFT lot in the most popular Saunders neighbourhood. The home is bright and functional, featuring high ceilings, 5 bedrooms and 6 bathrooms, huge open kitchen & wok kitchen, s/s appliances, steam bath in master bedroom, and hardwood flooring. It''s equipped with radiant heating throughout, HRV, AC, irrigation system, triple car garage, fenced and low-maintenance yards, and much more! Great school catchments (Kingswood Elementary & Matthew McNair Secondary). Also close to South Arm Community Centre. Do not miss on this! Call for your private showing today!
Location
Province BC
Community Saunders
Area Richmond
Zoning RS1
Rooms
Other Rooms Wok Kitchen
Basement None
Kitchen 2
Separate Den/Office N
Interior
Interior Features Air Conditioning, ClthWsh/Dryr/Frdg/Stve/DW, Drapes/Window Coverings, Heat Recov. Vent., Microwave, Pantry, Range Top, Security System, Smoke Alarm, Wet Bar
Heating Heat Pump, Natural Gas, Radiant
Fireplaces Number 2
Fireplaces Type Natural Gas
Heat Source Heat Pump, Natural Gas, Radiant
Exterior
Exterior Feature Fenced Yard, Patio(s)
Parking Features Garage; Triple
Garage Spaces 8.0
Roof Type Tile - Concrete
Lot Frontage 70.0
Total Parking Spaces 3
Building
Story 2
Sewer City/Municipal
Water City/Municipal
Structure Type Frame - Wood
Others
Tax ID 003-918-068
Ownership Freehold NonStrata
Energy Description Heat Pump,Natural Gas,Radiant
Read Less Info
Want to know what your home might be worth? Contact us for a FREE valuation!

Our team is ready to help you sell your home for the highest possible price ASAP

Bought with Nu Stream Realty Inc.
Get More Information
- Homes For Sale in Vancouver
- Vancouver Condos and townhomes
- Coquitlam Homes
- Coquitlam Condos and Townhomes
- Port Moody Single Family Homes
- Port Moody Townhomes and Condos
- Pitt Meadows Homes
- Pitt Meadows Condos and Townhomes
- Burnaby Single Family Homes
- Burnaby Condos and Townhomes
- Maple Ridge Homes
- Maple Ridge Townhomes and Condos







