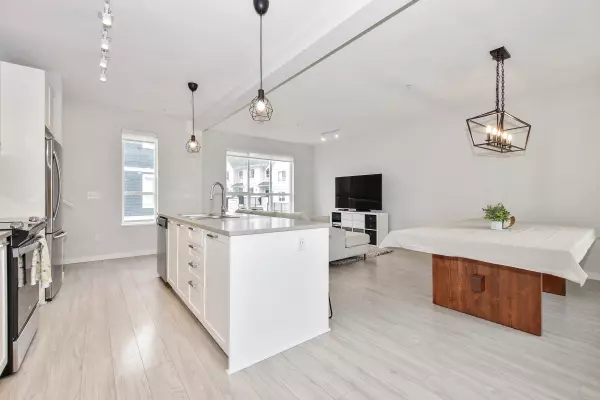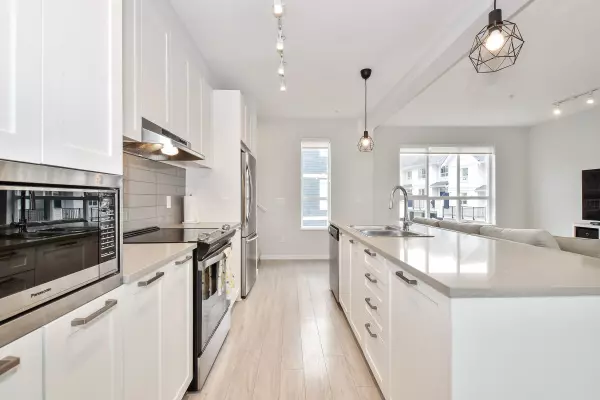$695,000
$715,000
2.8%For more information regarding the value of a property, please contact us for a free consultation.
2 Beds
3 Baths
1,235 SqFt
SOLD DATE : 11/17/2023
Key Details
Sold Price $695,000
Property Type Townhouse
Sub Type Townhouse
Listing Status Sold
Purchase Type For Sale
Square Footage 1,235 sqft
Price per Sqft $562
Subdivision Mission-West
MLS Listing ID R2820524
Sold Date 11/17/23
Style 2 Storey
Bedrooms 2
Full Baths 2
Half Baths 1
Maintenance Fees $289
Abv Grd Liv Area 586
Total Fin. Sqft 1235
Year Built 2022
Annual Tax Amount $2,601
Tax Year 2023
Property Description
Welcome to the stunning Archer Green community by Polygon in Mission! This quality 2 bedroom, 2.5 bathroom townhome is among a special selection of homes that back onto a secluded yard and view of the greenbelt. Archer Green is located minutes from schools, downtown Mission & West Coast Express. Mission Sports Park & Golf nearby. Gourmet kitchen with airy 9-ft. ceilings, a convenient main level powder room. Spacious laundry room upstairs. Fit two vehicles with ease into side-by-side garage. Bonus 240 volt outlet in garage for EV install. Homeowners can expand their living space with exclusive year-round access to the community clubhouse. The Archer Club offers 8,000 square feet of indoor and outdoor amenities, outdoor pool and fitness studio. Don''t miss this one!
Location
Province BC
Community Mission-West
Area Mission
Building/Complex Name ARCHER GREEN BY POLYGON
Zoning MT1
Rooms
Other Rooms Patio
Basement None
Kitchen 1
Separate Den/Office N
Interior
Interior Features ClthWsh/Dryr/Frdg/Stve/DW, Drapes/Window Coverings, Garage Door Opener, Microwave, Refrigerator, Smoke Alarm, Stove
Heating Baseboard, Electric
Heat Source Baseboard, Electric
Exterior
Exterior Feature Balcony(s), Fenced Yard, Patio(s)
Parking Features Garage; Double
Garage Spaces 2.0
Amenities Available Club House, Exercise Centre, Guest Suite, Pool; Outdoor, Swirlpool/Hot Tub
View Y/N Yes
View GREENBELT
Roof Type Asphalt,Metal
Total Parking Spaces 2
Building
Story 2
Sewer City/Municipal
Water City/Municipal
Unit Floor 33
Structure Type Frame - Wood
Others
Restrictions Pets Allowed w/Rest.,Rentals Allowed
Tax ID 031-690-084
Ownership Freehold Strata
Energy Description Baseboard,Electric
Pets Allowed 2
Read Less Info
Want to know what your home might be worth? Contact us for a FREE valuation!

Our team is ready to help you sell your home for the highest possible price ASAP

Bought with eXp Realty (Branch)
Get More Information
- Homes For Sale in Vancouver
- Vancouver Condos and townhomes
- Coquitlam Homes
- Coquitlam Condos and Townhomes
- Port Moody Single Family Homes
- Port Moody Townhomes and Condos
- Pitt Meadows Homes
- Pitt Meadows Condos and Townhomes
- Burnaby Single Family Homes
- Burnaby Condos and Townhomes
- Maple Ridge Homes
- Maple Ridge Townhomes and Condos







