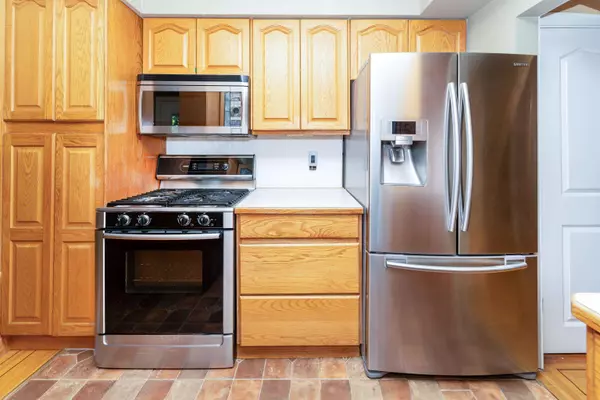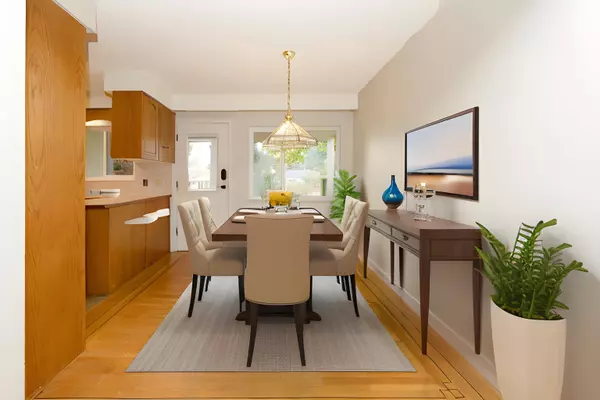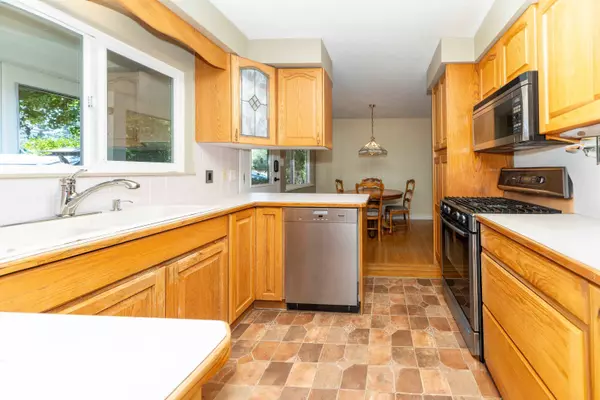$1,100,000
$1,199,000
8.3%For more information regarding the value of a property, please contact us for a free consultation.
4 Beds
2 Baths
2,124 SqFt
SOLD DATE : 12/06/2023
Key Details
Sold Price $1,100,000
Property Type Single Family Home
Sub Type House/Single Family
Listing Status Sold
Purchase Type For Sale
Square Footage 2,124 sqft
Price per Sqft $517
Subdivision West Central
MLS Listing ID R2830041
Sold Date 12/06/23
Style Rancher/Bungalow w/Bsmt.
Bedrooms 4
Full Baths 2
Abv Grd Liv Area 1,072
Total Fin. Sqft 2124
Year Built 1958
Annual Tax Amount $5,443
Tax Year 2022
Lot Size 0.315 Acres
Acres 0.31
Property Description
Welcome to 21518 122 Ave! This charming rancher with full basement offers a spacious living area of 2,124 sqft, providing plenty of room for you to make it your own. Situated on a generous 13,719 square foot lot, this property offers both space and potential. As you step inside, you''ll be greeted by a warm and inviting atmosphere. The main level features a well-designed layout with comfortable living spaces, including a large living room, a functional kitchen, and a dining area perfect for gathering with family and friends. The main floor also boasts 3 bedrooms, providing ample space for a growing family. Heading downstairs, you''ll find a full basement that can easily be suited. The huge yard has a gazebo and a garden shed in back with access down both sides of the house to back.
Location
Province BC
Community West Central
Area Maple Ridge
Zoning RS
Rooms
Other Rooms Family Room
Basement Full
Kitchen 1
Separate Den/Office N
Interior
Interior Features ClthWsh/Dryr/Frdg/Stve/DW
Heating Forced Air
Fireplaces Number 2
Fireplaces Type Natural Gas
Heat Source Forced Air
Exterior
Exterior Feature Balcny(s) Patio(s) Dck(s)
Parking Features Carport; Single
Garage Spaces 1.0
Amenities Available In Suite Laundry
Roof Type Asphalt
Lot Frontage 70.0
Lot Depth 196.0
Total Parking Spaces 4
Building
Story 2
Sewer City/Municipal
Water City/Municipal
Structure Type Frame - Wood
Others
Tax ID 007-433-930
Ownership Freehold NonStrata
Energy Description Forced Air
Read Less Info
Want to know what your home might be worth? Contact us for a FREE valuation!

Our team is ready to help you sell your home for the highest possible price ASAP

Bought with Royal LePage - Wolstencroft
Get More Information
- Homes For Sale in Vancouver
- Vancouver Condos and townhomes
- Coquitlam Homes
- Coquitlam Condos and Townhomes
- Port Moody Single Family Homes
- Port Moody Townhomes and Condos
- Pitt Meadows Homes
- Pitt Meadows Condos and Townhomes
- Burnaby Single Family Homes
- Burnaby Condos and Townhomes
- Maple Ridge Homes
- Maple Ridge Townhomes and Condos







