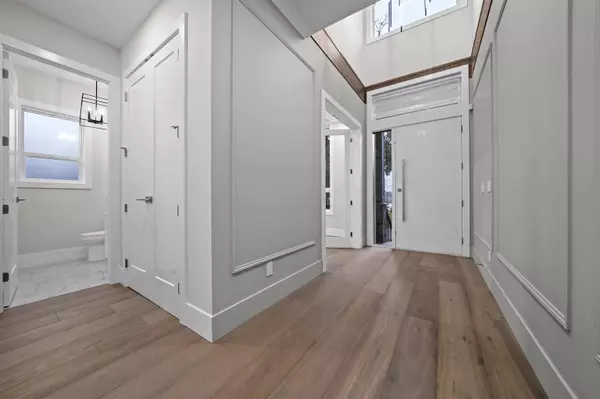$2,115,000
$2,199,000
3.8%For more information regarding the value of a property, please contact us for a free consultation.
7 Beds
8 Baths
5,738 SqFt
SOLD DATE : 12/01/2023
Key Details
Sold Price $2,115,000
Property Type Single Family Home
Sub Type House/Single Family
Listing Status Sold
Purchase Type For Sale
Square Footage 5,738 sqft
Price per Sqft $368
Subdivision West Central
MLS Listing ID R2828947
Sold Date 12/01/23
Style 2 Storey w/Bsmt.
Bedrooms 7
Full Baths 6
Half Baths 2
Abv Grd Liv Area 1,987
Total Fin. Sqft 5738
Year Built 2022
Annual Tax Amount $8,518
Tax Year 2022
Lot Size 7,455 Sqft
Acres 0.17
Property Description
Welcome to West Maple Ridge! This 2 storey + basement home features 7 beds/8 baths on over 5700 sq/ft of living space. The OPEN CONCEPT main floor has 10 ft high ceilings, a vaulted great room, engineered hardwood flooring, custom millwork & built-ins, and a MASTER ON THE MAIN. The CHEF'S inspired kitchen w/ spice kitchen has all the extras including SS high-end appliances, an oversized island, and all the cupboard space a family could ask for. The UPPER floor features a second master bedroom, with a large walk-in closet, private covered patio, and spa inspired bathroom. The BASEMENT features a dedicated THEATRE Room, and separate GYM. The 2 bed legal suite is perfect as a mortgage helper or for your in-laws. Steps to Laityview Elementary, Westview Secondary, and the Golden Ears Bridge.
Location
Province BC
Community West Central
Area Maple Ridge
Zoning RS1-B
Rooms
Other Rooms Walk-In Closet
Basement Full, Fully Finished, Separate Entry
Kitchen 3
Separate Den/Office Y
Interior
Interior Features Air Conditioning, ClthWsh/Dryr/Frdg/Stve/DW, Disposal - Waste, Drapes/Window Coverings, Garage Door Opener, Oven - Built In, Security System, Smoke Alarm, Sprinkler - Fire, Vacuum - Roughed In
Heating Hot Water, Natural Gas, Radiant
Fireplaces Number 2
Fireplaces Type Natural Gas
Heat Source Hot Water, Natural Gas, Radiant
Exterior
Exterior Feature Balcny(s) Patio(s) Dck(s)
Parking Features Garage; Triple
Garage Spaces 2.0
Amenities Available In Suite Laundry
View Y/N Yes
View Mountains
Roof Type Asphalt
Lot Frontage 68.0
Lot Depth 110.0
Total Parking Spaces 5
Building
Story 3
Sewer City/Municipal
Water City/Municipal
Structure Type Frame - Wood
Others
Tax ID 031-146-520
Ownership Freehold NonStrata
Energy Description Hot Water,Natural Gas,Radiant
Read Less Info
Want to know what your home might be worth? Contact us for a FREE valuation!

Our team is ready to help you sell your home for the highest possible price ASAP

Bought with RE/MAX LIFESTYLES REALTY
Get More Information
- Homes For Sale in Vancouver
- Vancouver Condos and townhomes
- Coquitlam Homes
- Coquitlam Condos and Townhomes
- Port Moody Single Family Homes
- Port Moody Townhomes and Condos
- Pitt Meadows Homes
- Pitt Meadows Condos and Townhomes
- Burnaby Single Family Homes
- Burnaby Condos and Townhomes
- Maple Ridge Homes
- Maple Ridge Townhomes and Condos







