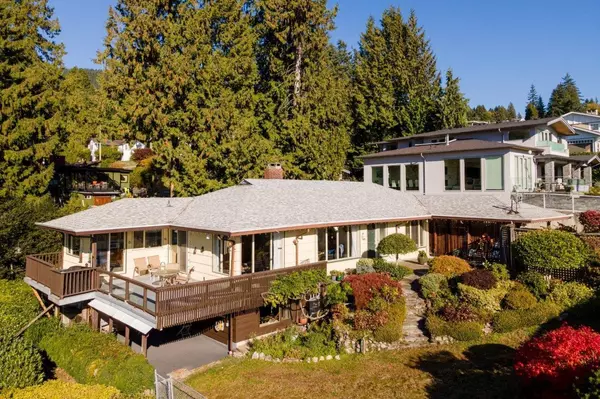$2,285,000
$2,328,000
1.8%For more information regarding the value of a property, please contact us for a free consultation.
4 Beds
3 Baths
2,827 SqFt
SOLD DATE : 12/18/2023
Key Details
Sold Price $2,285,000
Property Type Single Family Home
Sub Type House/Single Family
Listing Status Sold
Purchase Type For Sale
Square Footage 2,827 sqft
Price per Sqft $808
Subdivision Upper Lonsdale
MLS Listing ID R2828680
Sold Date 12/18/23
Style Rancher/Bungalow w/Bsmt.
Bedrooms 4
Full Baths 2
Half Baths 1
Abv Grd Liv Area 1,527
Total Fin. Sqft 2827
Year Built 1954
Annual Tax Amount $7,944
Tax Year 2022
Lot Size 0.308 Acres
Acres 0.31
Property Description
Marlborough Heights estate view property. A rare offering in one of N. Vancouver''s most exclusive areas. This solid 2,827 sq ft bungalow sits proudly on a 135.5 X 100 ft, 13,400 sq ft estate-size view lot. The 2-level plan offers bright open spaces with large living room, stone fireplace, adjoining dining and large kitchen with eating area leading out to the view deck. There are 2 bedrooms on the main, a modern bathroom, and a 2-piece ensuite and walk-in closet in the primary bedroom. The walkout basement offers large rec room, 2 bedrooms, laundry and workshop and could be suited. The lot is maturely landscaped and very private with amazing views of the city, harbour and out to Vancouver island. Move in, renovate or build your dream home!
Location
Province BC
Community Upper Lonsdale
Area North Vancouver
Zoning RSMH
Rooms
Other Rooms Bedroom
Basement Full
Kitchen 1
Separate Den/Office N
Interior
Heating Baseboard, Electric
Fireplaces Number 2
Fireplaces Type Wood
Heat Source Baseboard, Electric
Exterior
Exterior Feature Balcny(s) Patio(s) Dck(s)
Parking Features Carport; Multiple
Garage Spaces 2.0
View Y/N Yes
View City, water, bridge
Roof Type Asphalt
Lot Frontage 135.51
Lot Depth 100.0
Total Parking Spaces 4
Building
Story 2
Sewer City/Municipal
Water City/Municipal
Structure Type Frame - Wood
Others
Tax ID 014-967-197
Ownership Freehold NonStrata
Energy Description Baseboard,Electric
Read Less Info
Want to know what your home might be worth? Contact us for a FREE valuation!

Our team is ready to help you sell your home for the highest possible price ASAP

Bought with RE/MAX Select Properties
Get More Information
- Homes For Sale in Vancouver
- Vancouver Condos and townhomes
- Coquitlam Homes
- Coquitlam Condos and Townhomes
- Port Moody Single Family Homes
- Port Moody Townhomes and Condos
- Pitt Meadows Homes
- Pitt Meadows Condos and Townhomes
- Burnaby Single Family Homes
- Burnaby Condos and Townhomes
- Maple Ridge Homes
- Maple Ridge Townhomes and Condos







