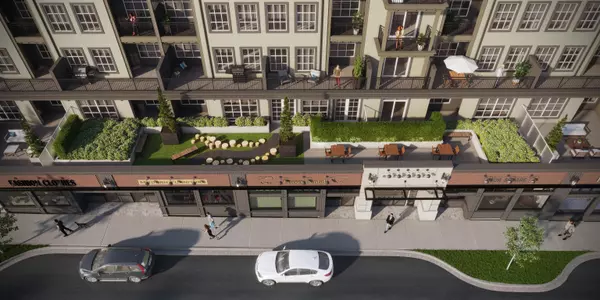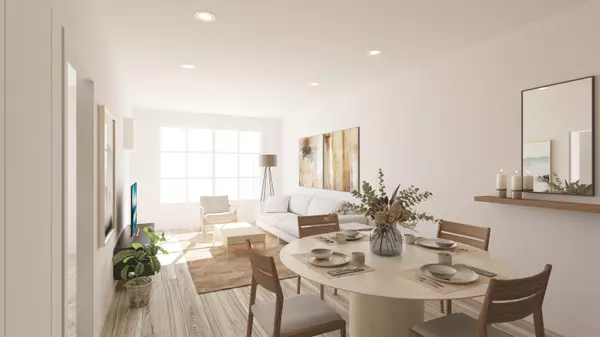$396,900
$396,900
For more information regarding the value of a property, please contact us for a free consultation.
1 Bath
523 SqFt
SOLD DATE : 11/12/2023
Key Details
Sold Price $396,900
Property Type Condo
Sub Type Apartment/Condo
Listing Status Sold
Purchase Type For Sale
Square Footage 523 sqft
Price per Sqft $758
Subdivision West Central
MLS Listing ID R2823491
Sold Date 11/12/23
Style 1 Storey
Full Baths 1
Maintenance Fees $16
Construction Status Under Construction
Abv Grd Liv Area 523
Total Fin. Sqft 523
Tax Year 2023
Property Description
The North at Port Haney - proudly designed and built by FALCON HOMES. LARGE 523 sq/ft Studio is sure to impress w/ room to create a multi-functional space w/ so many possibilities! Enter through a welcoming foyer into a SPACIOUS open concept living area, kitchen w/ premium S/S appliances, contemporary cabinetry & quartz countertops. 4 pc Bath w/ designer wall & floor tile, multiple closets feature solid shelving organizers. Includes AC, wide plank vinyl floors, roller shades, full size W/D & enhanced sound proofing. Enjoy an outdoor garden space from the 2nd floor deck w/ amenity room & office spaces allowing you to work remotely. River walks, shops & West Coast Express are just steps away. Visit our show suite today!
Location
Province BC
Community West Central
Area Maple Ridge
Building/Complex Name The North at Port Haney
Zoning APT
Rooms
Basement None
Kitchen 0
Separate Den/Office N
Interior
Interior Features Air Conditioning, ClthWsh/Dryr/Frdg/Stve/DW, Drapes/Window Coverings, Garage Door Opener, Intercom, Microwave, Security - Roughed In, Smoke Alarm, Sprinkler - Fire
Heating Baseboard, Heat Pump
Fireplaces Type None
Heat Source Baseboard, Heat Pump
Exterior
Exterior Feature Balcony(s), Rooftop Deck
Parking Features Garage; Underground, Visitor Parking
Amenities Available Bike Room, Elevator, Garden, In Suite Laundry, Wheelchair Access
Roof Type Asphalt
Building
Story 1
Water City/Municipal
Locker No
Unit Floor 217
Structure Type Brick,Concrete,Frame - Wood
Construction Status Under Construction
Others
Restrictions Pets Allowed w/Rest.
Tax ID 800-165-094
Ownership Freehold Strata
Energy Description Baseboard,Heat Pump
Pets Allowed 2
Read Less Info
Want to know what your home might be worth? Contact us for a FREE valuation!

Our team is ready to help you sell your home for the highest possible price ASAP

Bought with eXp Realty (Branch)
Get More Information
- Homes For Sale in Vancouver
- Vancouver Condos and townhomes
- Coquitlam Homes
- Coquitlam Condos and Townhomes
- Port Moody Single Family Homes
- Port Moody Townhomes and Condos
- Pitt Meadows Homes
- Pitt Meadows Condos and Townhomes
- Burnaby Single Family Homes
- Burnaby Condos and Townhomes
- Maple Ridge Homes
- Maple Ridge Townhomes and Condos







