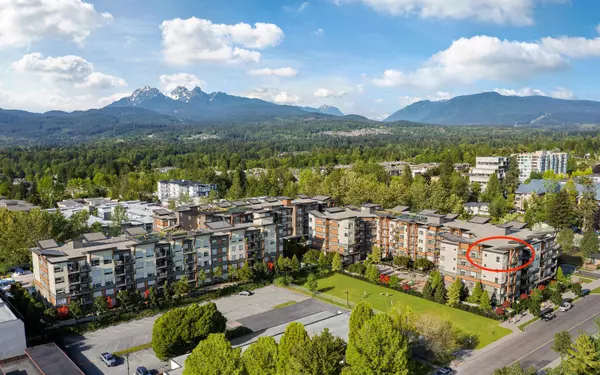$699,000
$699,900
0.1%For more information regarding the value of a property, please contact us for a free consultation.
3 Beds
2 Baths
958 SqFt
SOLD DATE : 03/02/2024
Key Details
Sold Price $699,000
Property Type Condo
Sub Type Apartment/Condo
Listing Status Sold
Purchase Type For Sale
Square Footage 958 sqft
Price per Sqft $729
Subdivision West Central
MLS Listing ID R2827177
Sold Date 03/02/24
Style 1 Storey,Penthouse
Bedrooms 3
Full Baths 2
Maintenance Fees $353
Abv Grd Liv Area 958
Total Fin. Sqft 958
Rental Info 100
Year Built 2024
Property Description
RARE! This FULLY LOADED, TOP FLOOR, 3 BEDROOM 2 BATHROOM Condo with TWO UNDERGROUND STALLS and STORAGE! Welcome to Inspire in Maple Ridge developed by Platinum Group. This penthouse level corner unit boasts over 950 square feet of living space. The Southwest exposure will flood the unit with light while the air conditioning upgrade will keep you cool on those hot summer days. Additional upgrades include laminate in all 3 bedrooms and a second parking stall! Enjoy state of the art kitchens, spa like bathrooms and building amenities that include an exercise centre, social lounge, gardens and rooftop patio.
Location
Province BC
Community West Central
Area Maple Ridge
Building/Complex Name Inspire
Rooms
Basement None
Kitchen 1
Separate Den/Office N
Interior
Interior Features Air Conditioning, ClthWsh/Dryr/Frdg/Stve/DW, Intercom, Microwave, Windows - Thermo
Heating Baseboard, Electric
Heat Source Baseboard, Electric
Exterior
Exterior Feature Balcny(s) Patio(s) Dck(s)
Parking Features Garage Underbuilding
Garage Spaces 2.0
Amenities Available Air Cond./Central, Bike Room, Elevator, Exercise Centre, Garden, In Suite Laundry
Roof Type Other
Total Parking Spaces 2
Building
Faces Southwest
Story 1
Sewer City/Municipal
Water City/Municipal
Locker Yes
Unit Floor 515
Structure Type Frame - Wood
Others
Restrictions Pets Allowed w/Rest.,Rentals Allwd w/Restrctns
Tax ID 999-999-988
Ownership Freehold Strata
Energy Description Baseboard,Electric
Pets Allowed 2
Read Less Info
Want to know what your home might be worth? Contact us for a FREE valuation!

Our team is ready to help you sell your home for the highest possible price ASAP

Bought with Royal LePage Sussex
Get More Information
- Homes For Sale in Vancouver
- Vancouver Condos and townhomes
- Coquitlam Homes
- Coquitlam Condos and Townhomes
- Port Moody Single Family Homes
- Port Moody Townhomes and Condos
- Pitt Meadows Homes
- Pitt Meadows Condos and Townhomes
- Burnaby Single Family Homes
- Burnaby Condos and Townhomes
- Maple Ridge Homes
- Maple Ridge Townhomes and Condos







