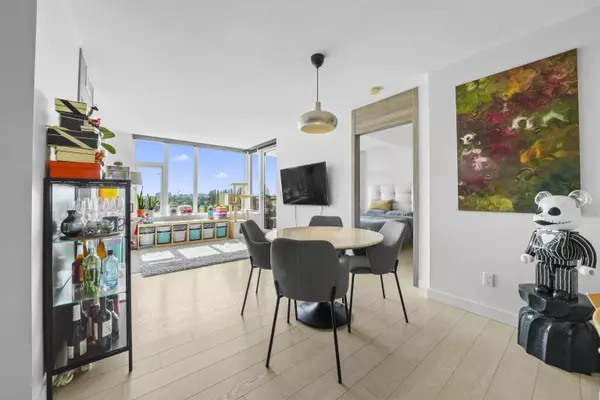$898,000
$918,000
2.2%For more information regarding the value of a property, please contact us for a free consultation.
2 Beds
2 Baths
842 SqFt
SOLD DATE : 03/04/2024
Key Details
Sold Price $898,000
Property Type Condo
Sub Type Apartment/Condo
Listing Status Sold
Purchase Type For Sale
Square Footage 842 sqft
Price per Sqft $1,066
Subdivision West Cambie
MLS Listing ID R2840920
Sold Date 03/04/24
Style Upper Unit
Bedrooms 2
Full Baths 2
Maintenance Fees $521
Abv Grd Liv Area 842
Total Fin. Sqft 842
Year Built 2020
Annual Tax Amount $2,514
Tax Year 2023
Property Description
Discover the excellence of Concord Gardens Park Estates II, crafted by Concord Pacific. Nestled in an exceptional location, you''ll find yourself mere step away from an array of restaurants, shops, supermarkets, and forthcoming Capstan Skytrain station. With convenient access to Highway 99 and the YVR airport, this property offers unparalleled accessibility. Inside the unit, well-thought-out floor plan comprising two bedrooms plus a den. The living room is generously sized. seamlessly connected to an open kitchen adorned with high-quality built-in appliances and elegant granite countertops selection of amenities, including a fully equipped gym, indoor, swimming pool, a soothing sauna/steam room, a basketball court, a tranquil yoga room, and more
Location
Province BC
Community West Cambie
Area Richmond
Zoning CD-1
Rooms
Basement None
Kitchen 1
Separate Den/Office Y
Interior
Interior Features Air Conditioning, ClthWsh/Dryr/Frdg/Stve/DW, Garage Door Opener, Smoke Alarm, Sprinkler - Fire
Heating Forced Air, Heat Pump
Heat Source Forced Air, Heat Pump
Exterior
Exterior Feature Balcony(s)
Parking Features Garage; Underground
Garage Spaces 1.0
Amenities Available Air Cond./Central, Bike Room, Club House, Exercise Centre, Garden, In Suite Laundry, Playground, Pool; Indoor, Recreation Center, Concierge
View Y/N Yes
View City and Mountains
Roof Type Other
Total Parking Spaces 1
Building
Story 1
Sewer City/Municipal
Water City/Municipal
Unit Floor 1205
Structure Type Concrete
Others
Restrictions Pets Allowed w/Rest.,Rentals Allowed
Tax ID 030-953-944
Ownership Freehold Strata
Energy Description Forced Air,Heat Pump
Read Less Info
Want to know what your home might be worth? Contact us for a FREE valuation!

Our team is ready to help you sell your home for the highest possible price ASAP

Bought with Macdonald Realty
Get More Information
- Homes For Sale in Vancouver
- Vancouver Condos and townhomes
- Coquitlam Homes
- Coquitlam Condos and Townhomes
- Port Moody Single Family Homes
- Port Moody Townhomes and Condos
- Pitt Meadows Homes
- Pitt Meadows Condos and Townhomes
- Burnaby Single Family Homes
- Burnaby Condos and Townhomes
- Maple Ridge Homes
- Maple Ridge Townhomes and Condos







