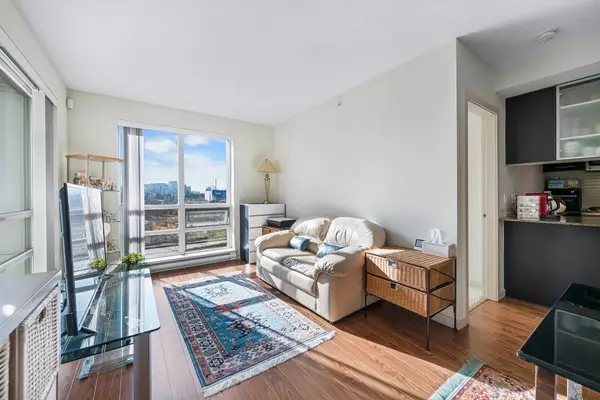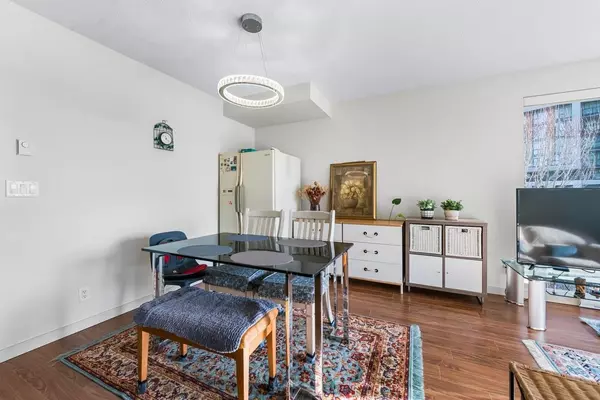$799,000
$799,000
For more information regarding the value of a property, please contact us for a free consultation.
2 Beds
2 Baths
1,069 SqFt
SOLD DATE : 03/04/2024
Key Details
Sold Price $799,000
Property Type Condo
Sub Type Apartment/Condo
Listing Status Sold
Purchase Type For Sale
Square Footage 1,069 sqft
Price per Sqft $747
Subdivision Wall Centre Richmond At The Marina
MLS Listing ID R2849065
Sold Date 03/04/24
Bedrooms 2
Full Baths 2
HOA Fees $714
HOA Y/N Yes
Year Built 2010
Property Sub-Type Apartment/Condo
Property Description
Wall Centre Richmond at the Marina. A South-East facing corner unit with great squared floorplan. Huge covered balcony(6'x11'9"). Granite countertops, ceramic tile backsplash, contemporary flat panel cabinetry, GE stainless steel appliance and gas range, Luxury baths, Italian chrome faucets/fixtures. Short walk to Yaohan Supermarket and Aberdeen Station Canada Line and future Capstan Station. Exclusive access to world class Westin Hotel facilities like indoor swimming pool, exercise room, restaurants and more. One of the defining masterpiece of Richmond Marinaside neighbourhood set alongside an oasis of waterfront gardens & lush oceanside walks. Minutes to YVR airport and the heart of Vancouver. Open House: (SAT) Feb 24 & (SUN) Feb 25, 2PM-4PM.
Location
Province BC
Zoning RES
Rooms
Kitchen 1
Interior
Heating Baseboard, Electric
Flooring Laminate, Mixed, Other
Appliance Washer/Dryer, Dishwasher, Refrigerator, Cooktop, Microwave, Oven
Laundry In Unit
Exterior
Exterior Feature Balcony
Pool Indoor
Community Features Gated
Utilities Available Community, Electricity Connected, Natural Gas Connected, Water Connected
Amenities Available Bike Room, Exercise Centre, Trash, Gas, Hot Water, Management, Sewer, Snow Removal, Water
View Y/N Yes
Roof Type Other,Torch-On
Garage true
Building
Lot Description Central Location, Marina Nearby, Recreation Nearby
Story 1
Foundation Concrete Perimeter
Sewer Public Sewer, Sanitary Sewer, Storm Sewer
Water Public
Read Less Info
Want to know what your home might be worth? Contact us for a FREE valuation!

Our team is ready to help you sell your home for the highest possible price ASAP

Get More Information
- Homes For Sale in Vancouver
- Vancouver Condos and townhomes
- Coquitlam Homes
- Coquitlam Condos and Townhomes
- Port Moody Single Family Homes
- Port Moody Townhomes and Condos
- Pitt Meadows Homes
- Pitt Meadows Condos and Townhomes
- Burnaby Single Family Homes
- Burnaby Condos and Townhomes
- Maple Ridge Homes
- Maple Ridge Townhomes and Condos







