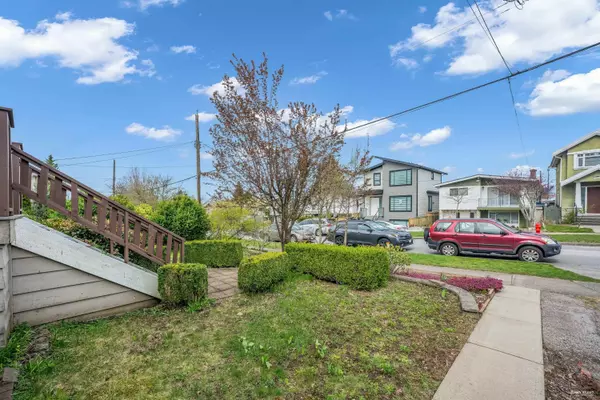$1,528,000
$1,588,000
3.8%For more information regarding the value of a property, please contact us for a free consultation.
4 Beds
2 Baths
1,698 SqFt
SOLD DATE : 04/17/2024
Key Details
Sold Price $1,528,000
Property Type Single Family Home
Sub Type House/Single Family
Listing Status Sold
Purchase Type For Sale
Square Footage 1,698 sqft
Price per Sqft $899
Subdivision Killarney Ve
MLS Listing ID R2867446
Sold Date 04/17/24
Style Rancher/Bungalow w/Bsmt.
Bedrooms 4
Full Baths 2
Abv Grd Liv Area 880
Total Fin. Sqft 1698
Year Built 1928
Annual Tax Amount $6,336
Tax Year 2023
Lot Size 3,469 Sqft
Acres 0.08
Property Description
Fully utilized 2-level home on tranquil avenue in desirable Killarney neighbourhood! This solid, functional, 1698 sqft, 4 bedroom/2 full bathroom house features an aesthetically renovated main flr suite + den (can serve as 3rd bedroom), new windows and perimeter drains throughout, a self contained upgraded 2-bdrm basement suite with full bathroom & separate laundry, south-facing sundeck, and fenced backyard! Centrally located near Killarney Park and Community Centre, Kingsway markets and restaurants, and minutes drive away from Metrotown Shopping! Occupy for your self use complete w/ mortgage helper, or hold as a rental investment. Property has no back lane. School catchment for Dr. George M. Weir Elementary and Killarney Secondary. Matterport https://my.matterport.com/show/?m=Vgy58q1YAoM
Location
Province BC
Community Killarney Ve
Area Vancouver East
Zoning RS-1
Rooms
Other Rooms Kitchen
Basement Full, Fully Finished, Separate Entry
Kitchen 2
Separate Den/Office Y
Interior
Interior Features Clothes Washer/Dryer, Refrigerator, Stove
Heating Baseboard, Electric
Fireplaces Number 1
Fireplaces Type Wood
Heat Source Baseboard, Electric
Exterior
Exterior Feature Sundeck(s)
Garage Other
View Y/N No
Roof Type Asphalt
Lot Frontage 33.2
Lot Depth 104.5
Building
Story 2
Sewer City/Municipal
Water City/Municipal
Structure Type Frame - Wood
Others
Tax ID 004-259-882
Ownership Freehold NonStrata
Energy Description Baseboard,Electric
Read Less Info
Want to know what your home might be worth? Contact us for a FREE valuation!

Our team is ready to help you sell your home for the highest possible price ASAP

Bought with RA Realty Alliance Inc.

Get More Information
- Homes For Sale in Vancouver
- Vancouver Condos and townhomes
- Coquitlam Homes
- Coquitlam Condos and Townhomes
- Port Moody Single Family Homes
- Port Moody Townhomes and Condos
- Pitt Meadows Homes
- Pitt Meadows Condos and Townhomes
- Burnaby Single Family Homes
- Burnaby Condos and Townhomes
- Maple Ridge Homes
- Maple Ridge Townhomes and Condos







