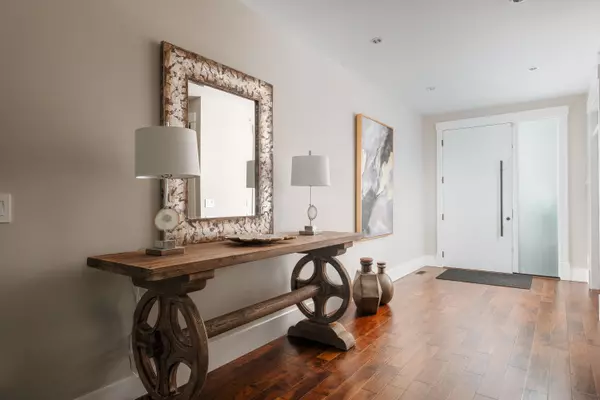$2,048,000
$2,099,900
2.5%For more information regarding the value of a property, please contact us for a free consultation.
6 Beds
4 Baths
4,271 SqFt
SOLD DATE : 04/30/2024
Key Details
Sold Price $2,048,000
Property Type Single Family Home
Sub Type House/Single Family
Listing Status Sold
Purchase Type For Sale
Square Footage 4,271 sqft
Price per Sqft $479
Subdivision Silver Valley
MLS Listing ID R2866431
Sold Date 04/30/24
Style 2 Storey w/Bsmt.
Bedrooms 6
Full Baths 3
Half Baths 1
Abv Grd Liv Area 1,377
Total Fin. Sqft 4271
Year Built 2013
Annual Tax Amount $6,987
Tax Year 2022
Lot Size 6,023 Sqft
Acres 0.14
Property Description
ENDLESS SUNSETS | Nestled in SILVER VALLEY, a premier community of Maple Ridge. This CUSTOM HOME sits on a private lot, overlooking DF Park + VIEWS. SPOTLESS 4,271 sqft of quality living with 6 bed & 4 bath + 778 Sqft 3 car (tandem) garage. IMPRESSIVE Details, SOARING living room, BRIGHT Entertainers kitchen w/ new WOLF stove + THERMADOR fridge. Stone counters & Acacia hardwood floors throughout. MANICURED lot, south exposed & wrapped in mature cedars for privacy. Over 700 Sqft of outdoor living spaces, custom flagstone hardscape w/ seasonal plant and flower design. RANCHER STYLE BASEMENT: 2 Bed + 1 Bath, above ground w/ separate entrance is perfect for extended family. Immerse yourself in nature with hiking and lakes while minutes away from schools, shopping and transit. THIS IS IT.
Location
Province BC
Community Silver Valley
Area Maple Ridge
Zoning RS-1B
Rooms
Other Rooms Walk-In Closet
Basement Fully Finished, Separate Entry
Kitchen 1
Separate Den/Office Y
Interior
Interior Features ClthWsh/Dryr/Frdg/Stve/DW, Wet Bar
Heating Forced Air, Heat Pump, Natural Gas
Fireplaces Number 2
Fireplaces Type Electric, Natural Gas
Heat Source Forced Air, Heat Pump, Natural Gas
Exterior
Exterior Feature Balcny(s) Patio(s) Dck(s), Fenced Yard
Parking Features Garage; Triple
Garage Spaces 3.0
Garage Description 23'0 X 43'5
View Y/N Yes
View City Skyline + Sunsets
Roof Type Asphalt
Total Parking Spaces 8
Building
Story 3
Sewer City/Municipal
Water City/Municipal
Structure Type Frame - Wood
Others
Tax ID 028-635-761
Ownership Freehold NonStrata
Energy Description Forced Air,Heat Pump,Natural Gas
Read Less Info
Want to know what your home might be worth? Contact us for a FREE valuation!

Our team is ready to help you sell your home for the highest possible price ASAP

Bought with RE/MAX Masters Realty
Get More Information
- Homes For Sale in Vancouver
- Vancouver Condos and townhomes
- Coquitlam Homes
- Coquitlam Condos and Townhomes
- Port Moody Single Family Homes
- Port Moody Townhomes and Condos
- Pitt Meadows Homes
- Pitt Meadows Condos and Townhomes
- Burnaby Single Family Homes
- Burnaby Condos and Townhomes
- Maple Ridge Homes
- Maple Ridge Townhomes and Condos







