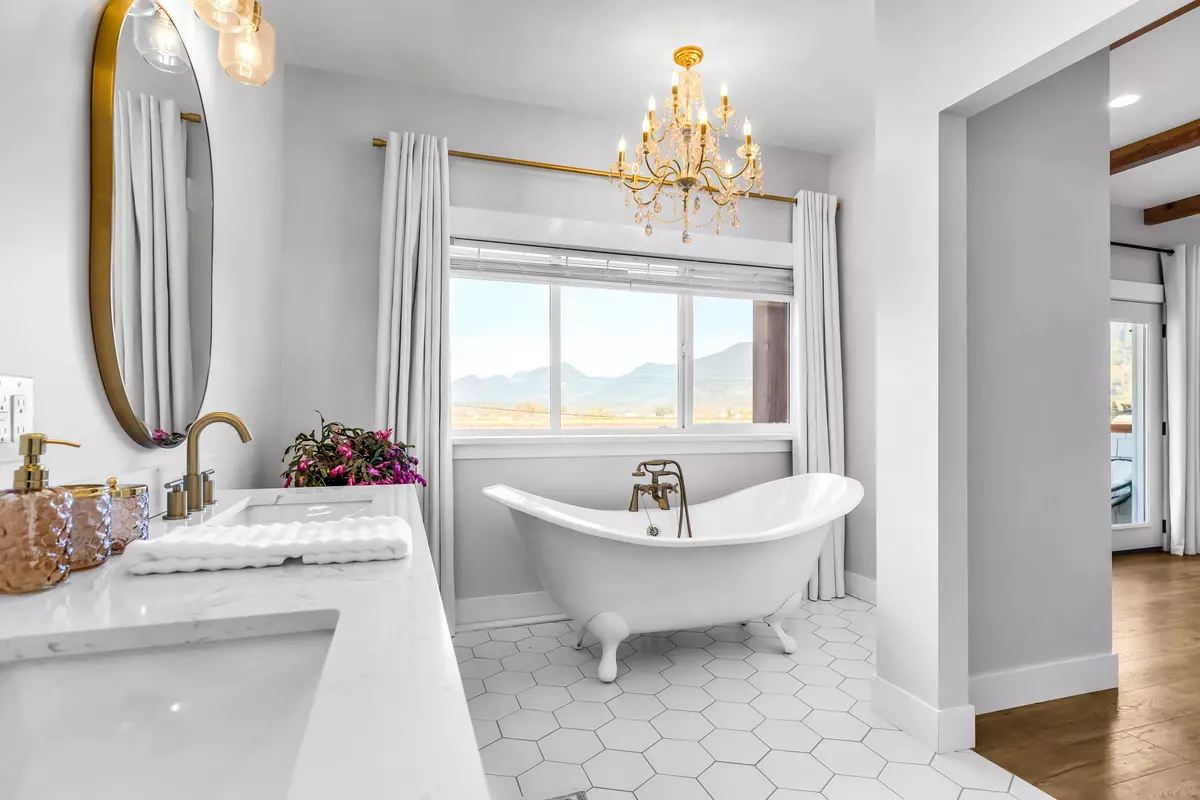$1,050,000
$1,099,900
4.5%For more information regarding the value of a property, please contact us for a free consultation.
4 Beds
3 Baths
2,174 SqFt
SOLD DATE : 05/08/2024
Key Details
Sold Price $1,050,000
Property Type Single Family Home
Sub Type House/Single Family
Listing Status Sold
Purchase Type For Sale
Square Footage 2,174 sqft
Price per Sqft $482
Subdivision Hatzic
MLS Listing ID R2868491
Sold Date 05/08/24
Style 2 Storey
Bedrooms 4
Full Baths 3
Abv Grd Liv Area 962
Total Fin. Sqft 2174
Year Built 2019
Annual Tax Amount $2,943
Tax Year 2023
Lot Size 6,000 Sqft
Acres 0.14
Property Description
Indulge in Lakeside Luxury at this exceptional CUSTOM Post and Beam architectural gem. Lavish kitchen with ample storage, deep drawers, and a spacious island. Upstairs, discover 3 bedrooms, including a master retreat featuring a stunning bathroom with claw tub, stand-up shower, and double sinks. The walk-in closet is a marvel, complete with custom fittings and convenient washer/dryer access. Step onto the private balcony from the primary bedroom for breathtaking views of the valley, blueberry fields and Mountains. As a bonus, enjoy shared ownership of a private lot on Hatzic Lake, offering easy boat access, dockside picnics, and a range of water activities. Only 10 minutes to downtown Mission and 1.5 hours from Vancouver, with proximity to Sasquatch Ski Resort and Harrison Hot Springs
Location
Province BC
Community Hatzic
Area Mission
Building/Complex Name SHELTERED COVE
Zoning R-2
Rooms
Other Rooms Primary Bedroom
Basement None
Kitchen 1
Separate Den/Office N
Interior
Interior Features ClthWsh/Dryr/Frdg/Stve/DW
Heating Forced Air, Natural Gas
Fireplaces Number 1
Fireplaces Type Natural Gas
Heat Source Forced Air, Natural Gas
Exterior
Exterior Feature Balcny(s) Patio(s) Dck(s), Fenced Yard
Parking Features Garage; Single, Open, RV Parking Avail.
Garage Spaces 1.0
Garage Description 14'1*17'5
Amenities Available In Suite Laundry
View Y/N Yes
View VALLEY & MOUNTIAN
Roof Type Asphalt
Lot Frontage 58.4
Lot Depth 100.0
Total Parking Spaces 6
Building
Story 2
Sewer Septic
Water City/Municipal
Structure Type Frame - Wood
Others
Tax ID 004-458-761
Ownership Freehold NonStrata
Energy Description Forced Air,Natural Gas
Read Less Info
Want to know what your home might be worth? Contact us for a FREE valuation!

Our team is ready to help you sell your home for the highest possible price ASAP

Bought with One Percent Realty Ltd.
Get More Information
- Homes For Sale in Vancouver
- Vancouver Condos and townhomes
- Coquitlam Homes
- Coquitlam Condos and Townhomes
- Port Moody Single Family Homes
- Port Moody Townhomes and Condos
- Pitt Meadows Homes
- Pitt Meadows Condos and Townhomes
- Burnaby Single Family Homes
- Burnaby Condos and Townhomes
- Maple Ridge Homes
- Maple Ridge Townhomes and Condos







