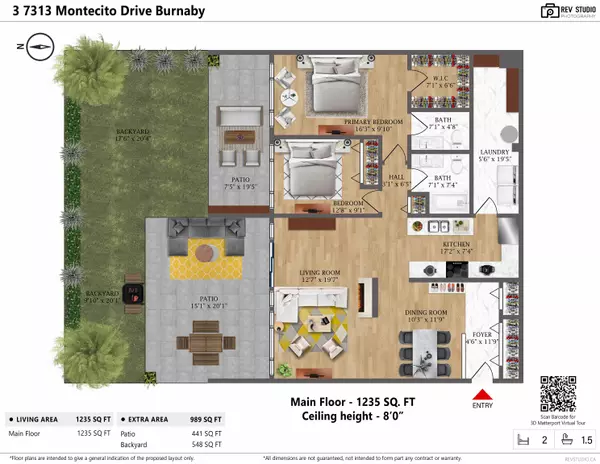$709,400
$750,000
5.4%For more information regarding the value of a property, please contact us for a free consultation.
2 Beds
2 Baths
1,235 SqFt
SOLD DATE : 05/13/2024
Key Details
Sold Price $709,400
Property Type Townhouse
Sub Type Townhouse
Listing Status Sold
Purchase Type For Sale
Square Footage 1,235 sqft
Price per Sqft $574
Subdivision Montecito
MLS Listing ID R2881055
Sold Date 05/13/24
Style End Unit,Ground Level Unit
Bedrooms 2
Full Baths 1
Half Baths 1
Maintenance Fees $492
Abv Grd Liv Area 1,235
Total Fin. Sqft 1235
Year Built 1969
Annual Tax Amount $1,783
Tax Year 2023
Property Description
In the heart of Montecito, this ground floor 2 bed 2 bath, end unit with private yard is and ideal home. Renovated bathrooms and Kitchen from several years ago which brighten the space and allow for more function. Huge pantry/ laundry off the kitchen, lots of inside unit storage space. North Bby family oriented neighbourhood, just steps from Montecito Elem Sch, Bby Mtn Golf Course, Greystone shopping plaza and bus stop. Minutes from skytrain, SFU, Sperling Elem (French Imm) & North Bby Sec. School and Hwy1. This "Gem" has the BEST location in the complex which offers an outdoor pool setting, clubhouse & allows 2 pets. See you at the Open House this weekend May 11&12 from 2-4pm
Location
Province BC
Community Montecito
Area Burnaby North
Building/Complex Name VILLA MONTECITO
Zoning CD
Rooms
Basement None
Kitchen 1
Separate Den/Office N
Interior
Interior Features ClthWsh/Dryr/Frdg/Stve/DW, Drapes/Window Coverings
Heating Baseboard, Electric
Fireplaces Type Electric, None
Heat Source Baseboard, Electric
Exterior
Exterior Feature Fenced Yard, Patio(s)
Parking Features Carport; Single, Visitor Parking
Garage Spaces 2.0
Amenities Available Club House, Garden, Playground, Pool; Outdoor, Wheelchair Access
View Y/N No
Roof Type Asphalt
Total Parking Spaces 2
Building
Faces West
Story 1
Sewer City/Municipal
Water City/Municipal
Locker No
Unit Floor 3
Structure Type Brick,Concrete Frame,Frame - Wood
Others
Restrictions Pets Allowed w/Rest.
Tax ID 000-659-665
Ownership Freehold Strata
Energy Description Baseboard,Electric
Pets Allowed 2
Read Less Info
Want to know what your home might be worth? Contact us for a FREE valuation!

Our team is ready to help you sell your home for the highest possible price ASAP

Bought with Dexter Realty
Get More Information
- Homes For Sale in Vancouver
- Vancouver Condos and townhomes
- Coquitlam Homes
- Coquitlam Condos and Townhomes
- Port Moody Single Family Homes
- Port Moody Townhomes and Condos
- Pitt Meadows Homes
- Pitt Meadows Condos and Townhomes
- Burnaby Single Family Homes
- Burnaby Condos and Townhomes
- Maple Ridge Homes
- Maple Ridge Townhomes and Condos







