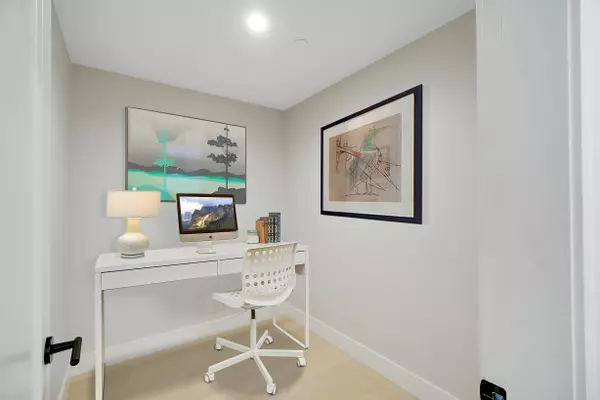$520,000
$499,000
4.2%For more information regarding the value of a property, please contact us for a free consultation.
1 Bed
1 Bath
768 SqFt
SOLD DATE : 06/24/2024
Key Details
Sold Price $520,000
Property Type Condo
Sub Type Apartment/Condo
Listing Status Sold
Purchase Type For Sale
Square Footage 768 sqft
Price per Sqft $677
Subdivision West Central
MLS Listing ID R2892397
Sold Date 06/24/24
Style Upper Unit
Bedrooms 1
Full Baths 1
Maintenance Fees $229
Abv Grd Liv Area 768
Total Fin. Sqft 768
Year Built 2022
Annual Tax Amount $2,340
Tax Year 2023
Property Description
Welcome to ERA in the heart of Maple Ridge. This one-bedroom plus den unit offers open and flexible layout with a hint of European elegance. Revel in the beauty of hardwood flooring, granite countertops, and high-end stainless steel appliances, including a gas range cooktop. The kitchen boasts a deep sink, tiled backsplash, and LED lighting. With 9-foot ceilings in the main living area and a heat pump for air conditioning, comfort is guaranteed. Enjoy entertainment amenities such as a covered patio, rooftop terrace, playground, and gym in the building. This unit includes one underground parking spot and one storage locker. Ideally situated within walking distance to the City Centre, shops, and public transit. Easy to show & quick possession possible.
Location
Province BC
Community West Central
Area Maple Ridge
Zoning CD1-17
Rooms
Other Rooms Patio
Basement None
Kitchen 1
Separate Den/Office Y
Interior
Interior Features Air Conditioning, ClthWsh/Dryr/Frdg/Stve/DW, Dishwasher, Drapes/Window Coverings, Microwave, Smoke Alarm, Sprinkler - Fire
Heating Electric, Heat Pump
Heat Source Electric, Heat Pump
Exterior
Exterior Feature Balcony(s), Patio(s), Rooftop Deck
Parking Features Garage; Underground, Visitor Parking
Amenities Available Bike Room, Club House, Elevator, Exercise Centre, In Suite Laundry, Recreation Center
Roof Type Torch-On
Building
Story 1
Sewer City/Municipal
Water City/Municipal
Unit Floor 303
Structure Type Frame - Wood
Others
Restrictions Pets Allowed w/Rest.,Rentals Allwd w/Restrctns
Tax ID 031-834-647
Ownership Freehold Strata
Energy Description Electric,Heat Pump
Read Less Info
Want to know what your home might be worth? Contact us for a FREE valuation!

Our team is ready to help you sell your home for the highest possible price ASAP

Bought with Stonehaus Realty Corp.
Get More Information
- Homes For Sale in Vancouver
- Vancouver Condos and townhomes
- Coquitlam Homes
- Coquitlam Condos and Townhomes
- Port Moody Single Family Homes
- Port Moody Townhomes and Condos
- Pitt Meadows Homes
- Pitt Meadows Condos and Townhomes
- Burnaby Single Family Homes
- Burnaby Condos and Townhomes
- Maple Ridge Homes
- Maple Ridge Townhomes and Condos







