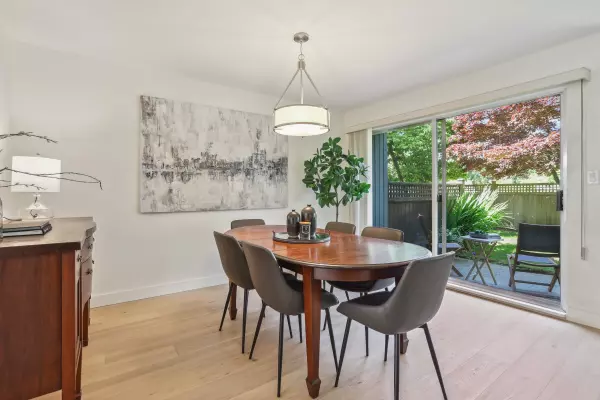$1,330,000
$1,349,900
1.5%For more information regarding the value of a property, please contact us for a free consultation.
3 Beds
3 Baths
1,794 SqFt
SOLD DATE : 07/10/2024
Key Details
Sold Price $1,330,000
Property Type Townhouse
Sub Type Townhouse
Listing Status Sold
Purchase Type For Sale
Square Footage 1,794 sqft
Price per Sqft $741
Subdivision Indian River
MLS Listing ID R2899719
Sold Date 07/10/24
Style 2 Storey
Bedrooms 3
Full Baths 2
Half Baths 1
Maintenance Fees $496
Abv Grd Liv Area 945
Total Fin. Sqft 1794
Year Built 1988
Annual Tax Amount $4,706
Tax Year 2023
Property Description
Step into luxury in this impeccably renovated townhome nestled within a well maintained complex. The bright, spacious improved floor plan boasts vaulted ceilings, wood floors, and a cozy gas fireplace, creating an inviting ambiance in the expansive living and dining areas that seamlessly flows into a beautiful kitchen with a separate eating area. It is perfect for entertaining guests. Upstairs, discover three generously sized bedrooms and two tastefully updated bathrooms with heated floors for added comfort. Additional features include an attached garage and a convenient carport at your doorstep. Outside, relax on your sunny private patio and enjoy greenbelt views in your quiet neighbourhood. Ideally situated near Parkgate Village, Mount Seymour, and Deep Cove.
Location
Province BC
Community Indian River
Area North Vancouver
Zoning RM2
Rooms
Other Rooms Primary Bedroom
Basement None
Kitchen 1
Separate Den/Office N
Interior
Interior Features ClthWsh/Dryr/Frdg/Stve/DW
Heating Electric, Natural Gas
Fireplaces Number 1
Fireplaces Type Gas - Natural
Heat Source Electric, Natural Gas
Exterior
Exterior Feature Patio(s)
Parking Features Carport; Single, Garage; Single
Garage Spaces 1.0
Amenities Available In Suite Laundry
Roof Type Wood
Total Parking Spaces 2
Building
Story 2
Sewer City/Municipal
Water City/Municipal
Unit Floor 22
Structure Type Frame - Wood
Others
Restrictions Pets Allowed w/Rest.
Tax ID 012-280-607
Ownership Freehold Strata
Energy Description Electric,Natural Gas
Pets Allowed 2
Read Less Info
Want to know what your home might be worth? Contact us for a FREE valuation!

Our team is ready to help you sell your home for the highest possible price ASAP

Bought with Angell, Hasman & Associates Realty Ltd.
Get More Information
- Homes For Sale in Vancouver
- Vancouver Condos and townhomes
- Coquitlam Homes
- Coquitlam Condos and Townhomes
- Port Moody Single Family Homes
- Port Moody Townhomes and Condos
- Pitt Meadows Homes
- Pitt Meadows Condos and Townhomes
- Burnaby Single Family Homes
- Burnaby Condos and Townhomes
- Maple Ridge Homes
- Maple Ridge Townhomes and Condos







