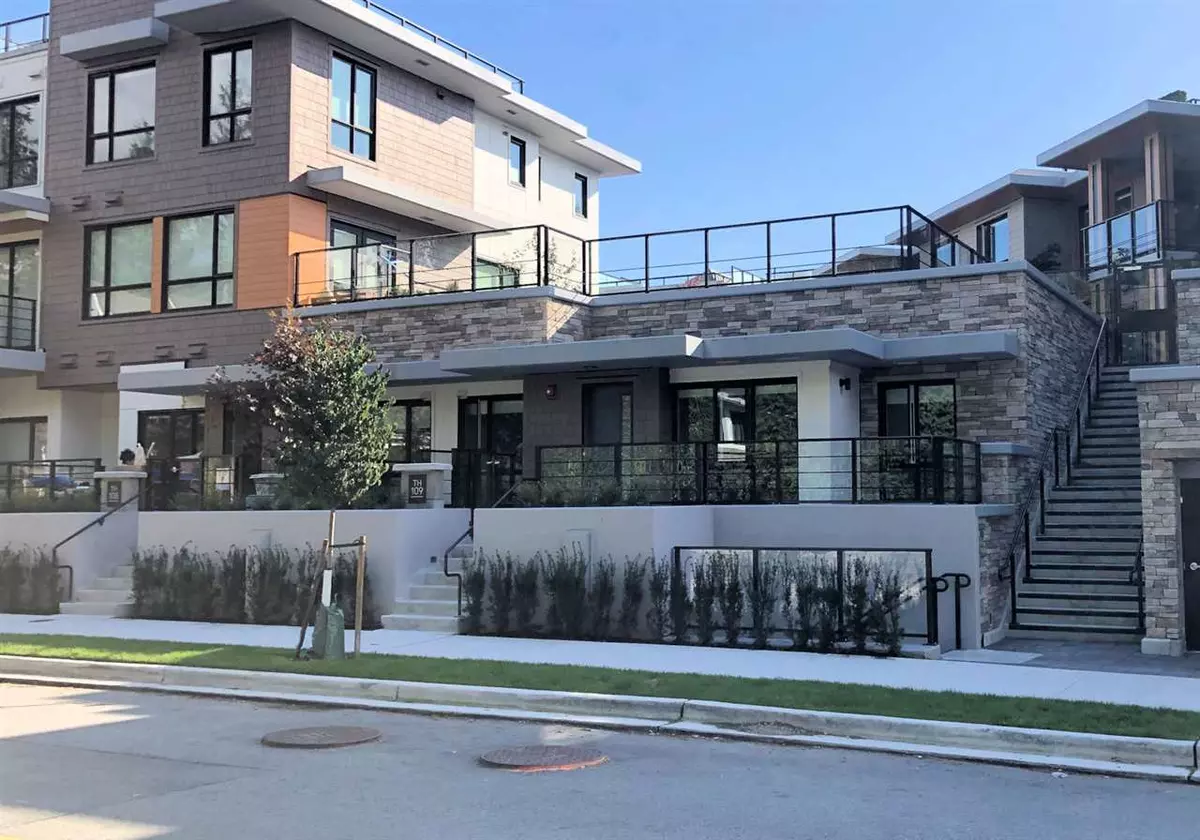$1,052,000
$1,099,000
4.3%For more information regarding the value of a property, please contact us for a free consultation.
2 Beds
2 Baths
851 SqFt
SOLD DATE : 08/23/2024
Key Details
Sold Price $1,052,000
Property Type Townhouse
Sub Type Townhouse
Listing Status Sold
Purchase Type For Sale
Square Footage 851 sqft
Price per Sqft $1,236
Subdivision Edgemont
MLS Listing ID R2896777
Sold Date 08/23/24
Style 1 Storey
Bedrooms 2
Full Baths 2
Maintenance Fees $610
Abv Grd Liv Area 851
Total Fin. Sqft 851
Year Built 2019
Annual Tax Amount $4,684
Tax Year 2019
Property Description
Beautifully designed, 2 bedroom, 2 bathroom townhouse at the Connaught by Grosvenor. This unit is on one level spread across over 850 square feet finished with high end stainless steel appliances and modern, clean lines. The bedrooms are separated on either side of the unit each with their own bathroom, with the open kitchen, eating area and living room in the middle. Easy access to the townhouse is from the street with a gated front patio. The building comes with a concierge, fitness centre and sits in the heart of Edgemont Village. There is a grocery store and pharmacy in the building, while the multitude of cafes, restaurants and shops offered in Edgemont Village are only a few steps away.
Location
Province BC
Community Edgemont
Area North Vancouver
Building/Complex Name Connaught By Grosvenor
Zoning CD 90
Rooms
Basement None
Kitchen 1
Separate Den/Office N
Interior
Interior Features Air Conditioning, ClthWsh/Dryr/Frdg/Stve/DW, Drapes/Window Coverings, Garage Door Opener
Heating Forced Air
Heat Source Forced Air
Exterior
Exterior Feature Patio(s)
Parking Features Garage; Underground
Garage Spaces 2.0
Amenities Available Air Cond./Central, Bike Room, Elevator, Exercise Centre, In Suite Laundry
View Y/N No
Roof Type Other
Total Parking Spaces 2
Building
Story 1
Sewer City/Municipal
Water City/Municipal
Unit Floor 109
Structure Type Concrete
Others
Restrictions Pets Allowed w/Rest.,Rentals Allwd w/Restrctns
Tax ID 030-768-144
Ownership Freehold Strata
Energy Description Forced Air
Read Less Info
Want to know what your home might be worth? Contact us for a FREE valuation!

Our team is ready to help you sell your home for the highest possible price ASAP

Bought with Stilhavn Real Estate Services
Get More Information
- Homes For Sale in Vancouver
- Vancouver Condos and townhomes
- Coquitlam Homes
- Coquitlam Condos and Townhomes
- Port Moody Single Family Homes
- Port Moody Townhomes and Condos
- Pitt Meadows Homes
- Pitt Meadows Condos and Townhomes
- Burnaby Single Family Homes
- Burnaby Condos and Townhomes
- Maple Ridge Homes
- Maple Ridge Townhomes and Condos







