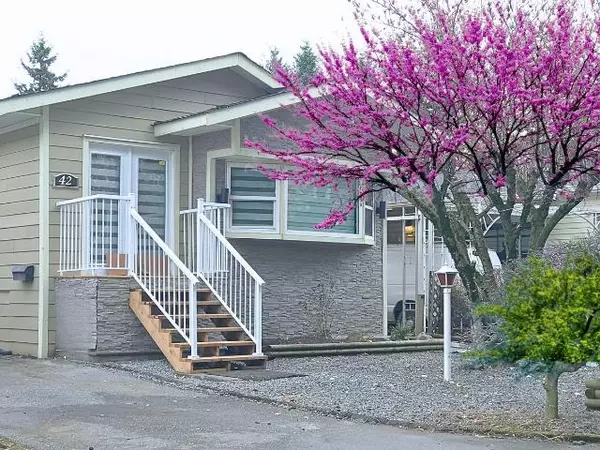$260,000
$288,000
9.7%For more information regarding the value of a property, please contact us for a free consultation.
2 Beds
1 Bath
1,103 SqFt
SOLD DATE : 09/28/2024
Key Details
Sold Price $260,000
Property Type Manufactured Home
Sub Type Manufactured
Listing Status Sold
Purchase Type For Sale
Square Footage 1,103 sqft
Price per Sqft $235
Subdivision Abbotsford West
MLS Listing ID R2907670
Sold Date 09/28/24
Style 1 Storey,Manufactured/Mobile
Bedrooms 2
Full Baths 1
PAD Fee $750
Abv Grd Liv Area 1,103
Total Fin. Sqft 1103
Year Built 1976
Annual Tax Amount $415
Tax Year 2022
Property Description
Welcome to PARADISE PARK! Situated on the quiet side of the complex with a view of the park, this lovely home is sure to impress you! This fantastic 55+ community has lots to offer! With over 1103 square feet of living space, there are plenty of windows to let in natural light, large bedrooms, and an open floor layout. The home has been renovated extensively with a new roof, stylish gray laminate flooring, and a designer fireplace. The kitchen features brand new stainless steel appliances, and there''s a new bathroom too! You have to see it for yourself. There''s also plenty of outdoor space, including a covered area where you can put your hot tub or outdoor furniture. Plus, this home comes with three parking spots. It''s located in the heart of Abbotsford, just a short 2 blks to transit.
Location
Province BC
Community Abbotsford West
Area Abbotsford
Building/Complex Name PARADISE PARK
Zoning MANUF
Rooms
Basement None
Kitchen 1
Separate Den/Office N
Interior
Interior Features ClthWsh/Dryr/Frdg/Stve/DW, Drapes/Window Coverings, Microwave, Pantry
Heating Forced Air, Natural Gas
Fireplaces Number 1
Fireplaces Type Electric
Heat Source Forced Air, Natural Gas
Exterior
Exterior Feature Patio(s) & Deck(s)
Parking Features Carport; Multiple, Open, Visitor Parking
Garage Spaces 1.0
Amenities Available In Suite Laundry, Independent living, Storage
View Y/N Yes
View Park
Roof Type Other
Total Parking Spaces 3
Building
Story 1
Sewer City/Municipal
Water City/Municipal
Locker Yes
Unit Floor 42
Structure Type Manufactured/Mobile
Others
Senior Community 55+
Restrictions Age Restrictions,Pets Allowed w/Rest.
Age Restriction 55+
Tax ID 300-013-087
Ownership Leasehold not prepaid-Strata
Energy Description Forced Air,Natural Gas
Read Less Info
Want to know what your home might be worth? Contact us for a FREE valuation!

Our team is ready to help you sell your home for the highest possible price ASAP

Bought with Royal LePage - Wolstencroft
Get More Information
- Homes For Sale in Vancouver
- Vancouver Condos and townhomes
- Coquitlam Homes
- Coquitlam Condos and Townhomes
- Port Moody Single Family Homes
- Port Moody Townhomes and Condos
- Pitt Meadows Homes
- Pitt Meadows Condos and Townhomes
- Burnaby Single Family Homes
- Burnaby Condos and Townhomes
- Maple Ridge Homes
- Maple Ridge Townhomes and Condos







