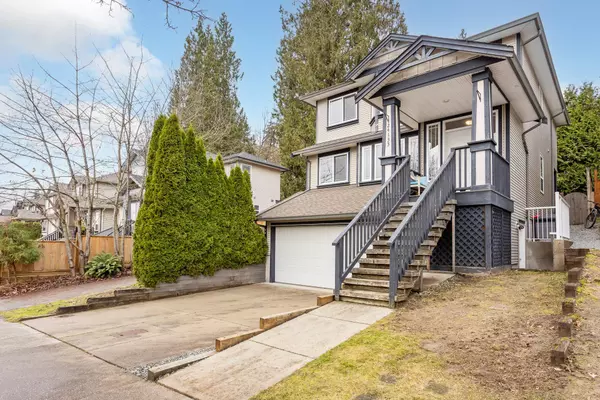$1,090,000
$1,090,000
For more information regarding the value of a property, please contact us for a free consultation.
4 Beds
4 Baths
2,618 SqFt
SOLD DATE : 11/28/2024
Key Details
Sold Price $1,090,000
Property Type Single Family Home
Sub Type House/Single Family
Listing Status Sold
Purchase Type For Sale
Square Footage 2,618 sqft
Price per Sqft $416
Subdivision Albion
MLS Listing ID R2946702
Sold Date 11/28/24
Style 2 Storey w/Bsmt.
Bedrooms 4
Full Baths 3
Half Baths 1
Abv Grd Liv Area 1,000
Total Fin. Sqft 2618
Year Built 2004
Annual Tax Amount $6,922
Tax Year 2024
Lot Size 3,294 Sqft
Acres 0.08
Property Description
Are you looking to upgrade to a spacious family home? This lovely property offers over 2,600 sqft of living space, featuring 4 beds plus a den, and 3.5 baths - perfect for a growing family. Located in a sought-after neighbourhood in Albion. Enjoy a bright, open-concept layout with newer lighting fixtures, built-in vacuum and an upgraded panel. Additional highlights include two cozy gas fireplaces, a large 60-gallon hot water tank, and a semi-private backyard with generous outdoor space. Bonus, In-Law registered suite! Home is located in a family-friendly neighbourhood and ample room for your family to grow. Cesqenele Elementary 3 minute drive, Albion Elementary 2 minute drive, and Samuel Robertson Technical Secondary 5 minute drive.
Location
Province BC
Community Albion
Area Maple Ridge
Zoning R-3
Rooms
Other Rooms Walk-In Closet
Basement Full
Kitchen 2
Separate Den/Office Y
Interior
Interior Features ClthWsh/Dryr/Frdg/Stve/DW, Microwave
Heating Forced Air, Natural Gas
Fireplaces Number 2
Fireplaces Type Natural Gas
Heat Source Forced Air, Natural Gas
Exterior
Exterior Feature Fenced Yard, Patio(s)
Parking Features Garage; Double
Garage Spaces 2.0
Amenities Available None
View Y/N No
Roof Type Asphalt
Total Parking Spaces 4
Building
Story 3
Sewer City/Municipal
Water City/Municipal
Structure Type Frame - Wood
Others
Tax ID 025-577-620
Ownership Freehold NonStrata
Energy Description Forced Air,Natural Gas
Read Less Info
Want to know what your home might be worth? Contact us for a FREE valuation!

Our team is ready to help you sell your home for the highest possible price ASAP

Bought with eXp Realty
Get More Information
- Homes For Sale in Vancouver
- Vancouver Condos and townhomes
- Coquitlam Homes
- Coquitlam Condos and Townhomes
- Port Moody Single Family Homes
- Port Moody Townhomes and Condos
- Pitt Meadows Homes
- Pitt Meadows Condos and Townhomes
- Burnaby Single Family Homes
- Burnaby Condos and Townhomes
- Maple Ridge Homes
- Maple Ridge Townhomes and Condos







