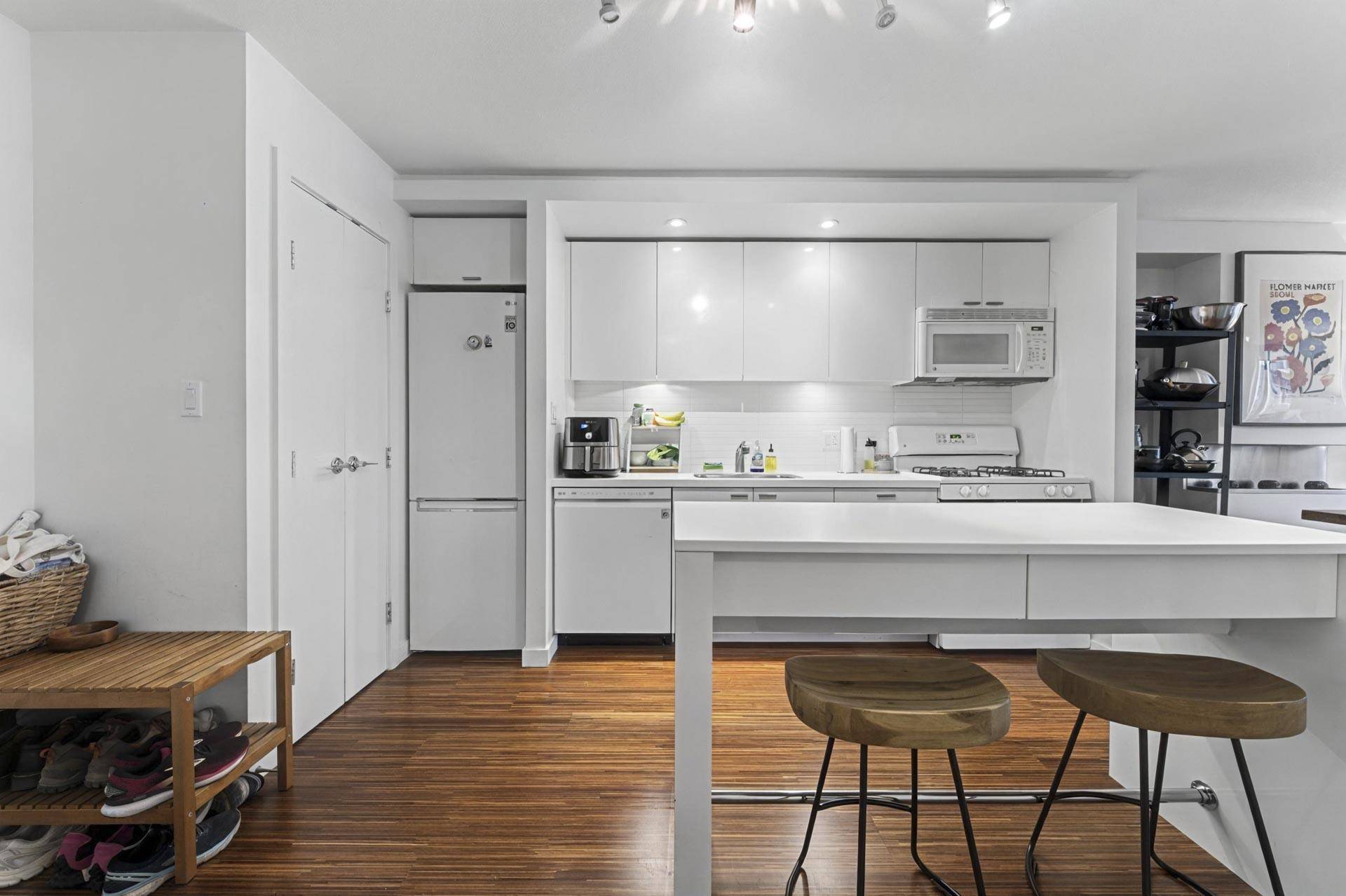$709,000
$709,000
For more information regarding the value of a property, please contact us for a free consultation.
1 Bed
1 Bath
710 SqFt
SOLD DATE : 11/27/2024
Key Details
Sold Price $709,000
Property Type Condo
Sub Type Apartment/Condo
Listing Status Sold
Purchase Type For Sale
Square Footage 710 sqft
Price per Sqft $998
Subdivision Uno
MLS Listing ID R2933999
Sold Date 11/27/24
Bedrooms 1
Full Baths 1
HOA Fees $509
HOA Y/N Yes
Year Built 2006
Property Sub-Type Apartment/Condo
Property Description
Big 710 sqft 1 bed and den (could be converted to Jr. 2 bed) at the popular and very well maintained Uno building. Spacious, open-plan living, dining and kitchen. Large office with windows, efficient bedroom design, & den/storage space. In-suite laundry, hardwood flooring, Corian counters, gas range, updated appliances. Large, private balcony, 1 parking spot + storage locker included. Friendly, well run building designed by Busby, interiors by Cecconi Simone + built by Intracorp. Concrete construction, timeless design. Amenities: gym, lounge, playground, bike room. Pet friendly + rentals allowed. Located in the heart of Mt. Pleasant, walking distance to countless restaurants and cafes, groceries, transit, parks, seawall, amenities. More details on our website: look us up!
Location
Province BC
Community Mount Pleasant Ve
Zoning C-3A
Rooms
Kitchen 1
Interior
Interior Features Elevator, Storage
Heating Baseboard, Electric
Flooring Hardwood, Tile
Appliance Washer/Dryer, Dishwasher, Refrigerator, Cooktop
Laundry In Unit
Exterior
Exterior Feature Balcony
Community Features Shopping Nearby
Utilities Available Electricity Connected, Natural Gas Connected, Water Connected
Amenities Available Bike Room, Exercise Centre, Electricity, Trash, Hot Water, Management, Sewer, Water
View Y/N No
Porch Patio, Deck
Garage true
Building
Lot Description Central Location
Story 1
Foundation Concrete Perimeter
Sewer Public Sewer, Sanitary Sewer, Storm Sewer
Water Public
Others
Pets Allowed Cats OK, Dogs OK, Number Limit (Two), Yes, Yes With Restrictions
Ownership Freehold Strata
Read Less Info
Want to know what your home might be worth? Contact us for a FREE valuation!

Our team is ready to help you sell your home for the highest possible price ASAP

Get More Information
- Homes For Sale in Vancouver
- Vancouver Condos and townhomes
- Coquitlam Homes
- Coquitlam Condos and Townhomes
- Port Moody Single Family Homes
- Port Moody Townhomes and Condos
- Pitt Meadows Homes
- Pitt Meadows Condos and Townhomes
- Burnaby Single Family Homes
- Burnaby Condos and Townhomes
- Maple Ridge Homes
- Maple Ridge Townhomes and Condos







