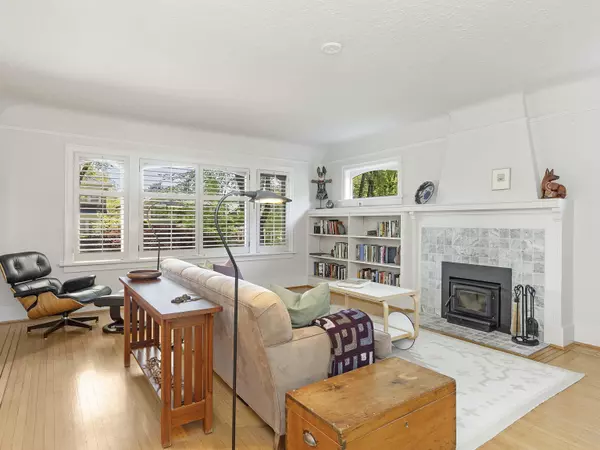$3,400,000
$3,750,000
9.3%For more information regarding the value of a property, please contact us for a free consultation.
5 Beds
3 Baths
3,055 SqFt
SOLD DATE : 10/01/2024
Key Details
Sold Price $3,400,000
Property Type Single Family Home
Sub Type House/Single Family
Listing Status Sold
Purchase Type For Sale
Square Footage 3,055 sqft
Price per Sqft $1,112
Subdivision Point Grey
MLS Listing ID R2907639
Sold Date 10/01/24
Style 2 Storey w/Bsmt.
Bedrooms 5
Full Baths 2
Half Baths 1
Abv Grd Liv Area 1,125
Total Fin. Sqft 3055
Year Built 1931
Annual Tax Amount $14,420
Tax Year 2023
Lot Size 6,710 Sqft
Acres 0.15
Property Description
Point Grey family home of over 3,000 square feet on 55 x 122 foot property. Situated on one of the nicest streets in the area. This home has been meticulously maintained & updated by current owners. Spacious principal rooms on main including an entertainment sized living/dining rooms & gourmet kitchen with eating area. 3 bedrooms plus den up (could be 4th bedroom) with a full bathroom. Lower level is fully finished and includes a large rec room, guest bedroom, bathroom, and ample storage. Lovely landscaped gardens with oversized deck ideal from summer entertaining. Excellent location near Lord Byng Secondary and Queen Elizabeth Elementary. Walking distance to Camosun Park, and Pacific Spirit Regional Park, shops, cafes, and more.
Location
Province BC
Community Point Grey
Area Vancouver West
Zoning RS-1
Rooms
Other Rooms Bedroom
Basement Fully Finished
Kitchen 1
Separate Den/Office N
Interior
Interior Features ClthWsh/Dryr/Frdg/Stve/DW
Heating Forced Air
Fireplaces Number 1
Fireplaces Type Wood
Heat Source Forced Air
Exterior
Exterior Feature Patio(s) & Deck(s)
Parking Features Garage; Single
Garage Spaces 1.0
Roof Type Asphalt
Lot Frontage 55.0
Lot Depth 122.0
Total Parking Spaces 2
Building
Story 3
Sewer City/Municipal
Water City/Municipal
Structure Type Frame - Wood
Others
Tax ID 011-156-309
Ownership Freehold NonStrata
Energy Description Forced Air
Read Less Info
Want to know what your home might be worth? Contact us for a FREE valuation!

Our team is ready to help you sell your home for the highest possible price ASAP

Bought with Unilife Realty Inc.
Get More Information
- Homes For Sale in Vancouver
- Vancouver Condos and townhomes
- Coquitlam Homes
- Coquitlam Condos and Townhomes
- Port Moody Single Family Homes
- Port Moody Townhomes and Condos
- Pitt Meadows Homes
- Pitt Meadows Condos and Townhomes
- Burnaby Single Family Homes
- Burnaby Condos and Townhomes
- Maple Ridge Homes
- Maple Ridge Townhomes and Condos







